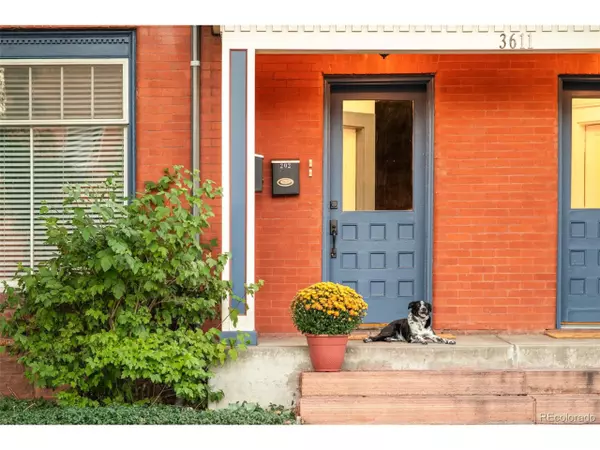
2 Beds
1 Bath
755 SqFt
2 Beds
1 Bath
755 SqFt
Open House
Sun Nov 16, 1:00pm - 3:00pm
Key Details
Property Type Townhouse
Sub Type Attached Dwelling
Listing Status Active
Purchase Type For Sale
Square Footage 755 sqft
Subdivision Potter Highlands
MLS Listing ID 6615250
Style Ranch
Bedrooms 2
Three Quarter Bath 1
HOA Fees $300/mo
HOA Y/N true
Abv Grd Liv Area 755
Year Built 1908
Annual Tax Amount $2,584
Property Sub-Type Attached Dwelling
Source REcolorado
Property Description
Location
State CO
County Denver
Area Metro Denver
Zoning U-TU-B
Rooms
Primary Bedroom Level Main
Master Bedroom 10x11
Bedroom 2 Main 9x9
Interior
Interior Features Eat-in Kitchen, Open Floorplan
Heating Hot Water, Radiant
Cooling Wall/Window Unit(s), Ceiling Fan(s)
Fireplaces Type Living Room, Single Fireplace
Fireplace true
Window Features Window Coverings,Double Pane Windows
Appliance Dishwasher, Refrigerator, Washer, Dryer, Microwave, Disposal
Laundry Main Level
Exterior
Garage Spaces 1.0
Fence Fenced
Utilities Available Natural Gas Available, Electricity Available, Cable Available
Roof Type Tar/Gravel
Street Surface Paved
Handicap Access No Stairs
Porch Patio
Building
Lot Description Gutters, Historic District
Faces East
Story 1
Foundation Slab
Sewer City Sewer, Public Sewer
Water City Water
Level or Stories One
Structure Type Wood/Frame,Brick/Brick Veneer
New Construction false
Schools
Elementary Schools Columbian
Middle Schools Skinner
High Schools North
School District Denver District 1
Others
HOA Fee Include Trash,Water/Sewer,Heat,Hazard Insurance
Senior Community false
SqFt Source Appraiser
Special Listing Condition Private Owner
Virtual Tour https://youtu.be/bBlTp-G4DX4?si=z5G7ZNmMawBs9kct


“My job is to find and attract mastery-based agents to the office, protect the culture, and make sure everyone is happy! ”
201 Coffman Street # 1902, Longmont, Colorado, 80502, United States






