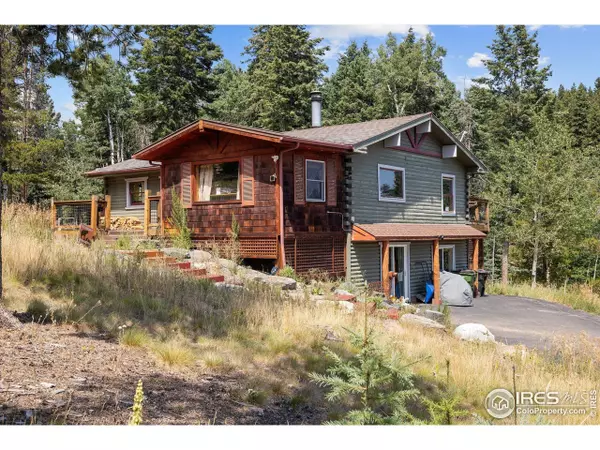
3 Beds
2 Baths
1,120 SqFt
3 Beds
2 Baths
1,120 SqFt
Key Details
Property Type Single Family Home
Sub Type Residential-Detached
Listing Status Active
Purchase Type For Sale
Square Footage 1,120 sqft
Subdivision Buffalo Park Estates
MLS Listing ID 1045600
Style Cabin,Ranch
Bedrooms 3
Full Baths 1
Three Quarter Bath 1
HOA Y/N false
Abv Grd Liv Area 1,120
Year Built 1977
Annual Tax Amount $3,242
Lot Size 1.220 Acres
Acres 1.22
Property Sub-Type Residential-Detached
Source IRES MLS
Property Description
Location
State CO
County Jefferson
Area Suburban Mountains
Zoning A-1
Direction Google maps is accurate.
Rooms
Basement Partially Finished, Walk-Out Access, Radon Unknown
Primary Bedroom Level Main
Master Bedroom 14x11
Bedroom 2 Main 13x9
Bedroom 3 Lower 13x13
Dining Room Wood Floor
Kitchen Wood Floor
Interior
Interior Features Study Area, Separate Dining Room, Cathedral/Vaulted Ceilings, Open Floorplan
Heating Forced Air
Cooling Ceiling Fan(s)
Flooring Wood Floors
Fireplaces Type Living Room
Fireplace true
Window Features Window Coverings,Wood Frames
Appliance Electric Range/Oven, Self Cleaning Oven, Dishwasher, Refrigerator, Washer, Dryer
Laundry Washer/Dryer Hookups, Lower Level
Exterior
Utilities Available Natural Gas Available, Electricity Available
Roof Type Metal
Present Use Horses
Street Surface Asphalt
Porch Deck, Enclosed
Building
Lot Description Wooded, Sloped
Story 1
Sewer Septic
Water Well, Well
Level or Stories One
Structure Type Wood/Frame
New Construction false
Schools
Elementary Schools Wilmot
Middle Schools Evergreen
High Schools Evergreen
School District Jefferson Dist R-1
Others
Senior Community false
Tax ID 040740
SqFt Source Assessor
Special Listing Condition Private Owner
Virtual Tour https://www.zillow.com/view-imx/65331ce1-3a2b-44f6-adc8-245701da265c?setAttribution=mls&wl=true&initialViewType=pano&utm_source=dashboard


“My job is to find and attract mastery-based agents to the office, protect the culture, and make sure everyone is happy! ”
201 Coffman Street # 1902, Longmont, Colorado, 80502, United States






