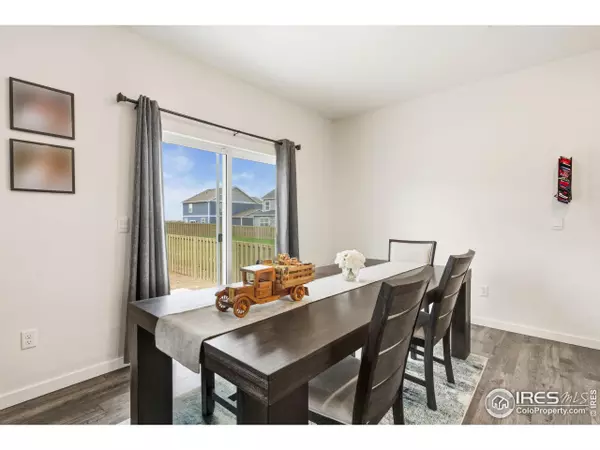
5 Beds
3 Baths
2,652 SqFt
5 Beds
3 Baths
2,652 SqFt
Key Details
Property Type Single Family Home
Sub Type Residential-Detached
Listing Status Active
Purchase Type For Sale
Square Footage 2,652 sqft
Subdivision Tailholt 4Th Fg
MLS Listing ID 1045667
Style Contemporary/Modern
Bedrooms 5
Full Baths 2
Three Quarter Bath 1
HOA Y/N false
Abv Grd Liv Area 2,652
Year Built 2022
Annual Tax Amount $4,887
Lot Size 8,276 Sqft
Acres 0.19
Property Sub-Type Residential-Detached
Source IRES MLS
Property Description
Location
State CO
County Weld
Area Greeley/Weld
Zoning Res
Direction WCR 74 East to WCR 23, Make a Right, Turn Left onto Harvest Moon Drive, Turn Right onto 3rd, Turn Left onto Elias Tarn. Home will be on the right.
Rooms
Family Room Laminate Floor
Basement Crawl Space
Primary Bedroom Level Upper
Master Bedroom 13x15
Bedroom 2 Upper 11x12
Bedroom 3 Upper 12x12
Bedroom 4 Upper 10x13
Bedroom 5 Main 11x10
Dining Room Laminate Floor
Kitchen Laminate Floor
Interior
Interior Features Eat-in Kitchen, Open Floorplan, Pantry
Heating Forced Air
Cooling Central Air, Ceiling Fan(s)
Window Features Window Coverings,Double Pane Windows
Appliance Gas Range/Oven, Dishwasher, Refrigerator, Microwave
Laundry Washer/Dryer Hookups, Main Level
Exterior
Exterior Feature Lighting
Garage Spaces 2.0
Utilities Available Natural Gas Available, Electricity Available
Roof Type Composition
Street Surface Paved,Asphalt
Porch Patio
Building
Lot Description Curbs, Gutters, Sidewalks, Lawn Sprinkler System
Story 2
Sewer District Sewer
Water District Water, North Weld Water
Level or Stories Two
Structure Type Wood/Frame,Stone
New Construction false
Schools
Elementary Schools Range View
Middle Schools Severance
High Schools Windsor
School District Weld Re-4
Others
HOA Fee Include Common Amenities
Senior Community false
Tax ID R8968189
SqFt Source Assessor
Special Listing Condition Private Owner


“My job is to find and attract mastery-based agents to the office, protect the culture, and make sure everyone is happy! ”
201 Coffman Street # 1902, Longmont, Colorado, 80502, United States






