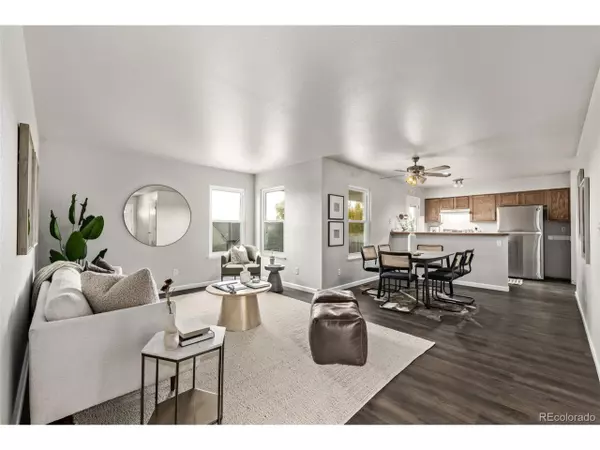
5 Beds
3 Baths
2,050 SqFt
5 Beds
3 Baths
2,050 SqFt
Key Details
Property Type Single Family Home
Sub Type Residential-Detached
Listing Status Active
Purchase Type For Sale
Square Footage 2,050 sqft
Subdivision Chappelow Village Sub
MLS Listing ID 8104197
Style Ranch
Bedrooms 5
Full Baths 3
HOA Y/N false
Abv Grd Liv Area 1,025
Year Built 1999
Annual Tax Amount $2,117
Lot Size 6,534 Sqft
Acres 0.15
Property Sub-Type Residential-Detached
Source REcolorado
Property Description
The large lot features an oversized two-car garage and a backyard that serves as a blank canvas, complete with a covered patio just waiting for your personal touch. Inside, you'll find newer luxury vinyl plank (LVP) flooring and fresh interior paint, creating a modern and inviting atmosphere. The open common areas are perfect for relaxation and entertaining.
The kitchen, which provides access to the backyard, is equipped with stainless steel appliances and rich wood cabinets. This spacious home includes five bedrooms and three bathrooms. Three of the bedrooms are conveniently located on the main level, while the two non-conforming bedrooms are situated in the basement.
The delightful primary suite, also on the main level, features dual sinks, a walk-in closet, and a tub/shower combo. The basement includes a bathroom with a jetted tub and a bonus room, ideal for a cozy game area or additional living space.
With a newer roof and thoughtful improvements throughout, this home is move-in ready. Our preferred lender is offering a 1-0 rate buydown, which can save you thousands. Please contact the listing agent directly for more details.
Location
State CO
County Weld
Area Greeley/Weld
Zoning RES
Direction 32nd St & 23rd Ave/ Head east on 32nd St, Turn right onto Cramer Ave, Turn left onto McNitt St, Turn left onto Dickson Ct. Property will be on the right.
Rooms
Basement Full, Partially Finished
Primary Bedroom Level Main
Bedroom 2 Main
Bedroom 3 Main
Bedroom 4 Basement
Bedroom 5 Basement
Interior
Interior Features Open Floorplan, Pantry, Walk-In Closet(s)
Heating Forced Air
Cooling Central Air, Ceiling Fan(s)
Fireplaces Type None
Fireplace false
Appliance Refrigerator
Laundry In Basement
Exterior
Garage Spaces 2.0
Fence Fenced
Utilities Available Natural Gas Available, Electricity Available, Cable Available
Roof Type Composition
Street Surface Paved
Porch Patio
Building
Lot Description Gutters, Cul-De-Sac
Faces West
Story 1
Sewer City Sewer, Public Sewer
Level or Stories One
Structure Type Wood/Frame,Wood Siding
New Construction false
Schools
Elementary Schools Dos Rios
Middle Schools Brentwood
High Schools Greeley West
School District Greeley 6
Others
Senior Community false
SqFt Source Assessor
Special Listing Condition Private Owner
Virtual Tour https://www.zillow.com/view-imx/5493b967-cba1-41ca-ae72-eea7b17c09c7?setAttribution=mls&wl=true&initialViewType=pano


“My job is to find and attract mastery-based agents to the office, protect the culture, and make sure everyone is happy! ”
201 Coffman Street # 1902, Longmont, Colorado, 80502, United States






