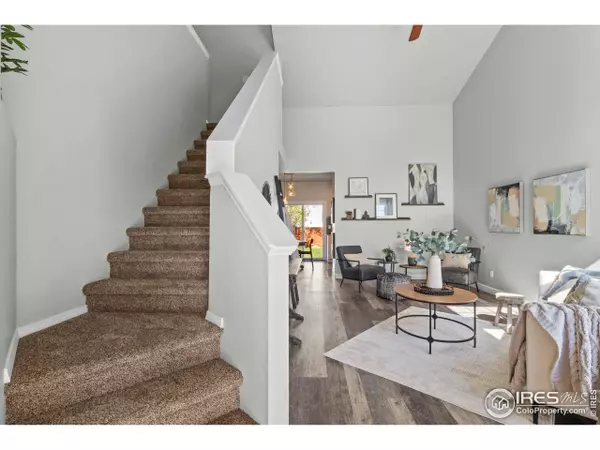
4 Beds
4 Baths
2,477 SqFt
4 Beds
4 Baths
2,477 SqFt
Open House
Sat Oct 25, 10:00am - 12:00pm
Key Details
Property Type Single Family Home
Sub Type Residential-Detached
Listing Status Active
Purchase Type For Sale
Square Footage 2,477 sqft
Subdivision Registry Ridge Pud 1St Corr Of Final
MLS Listing ID 1046141
Style Contemporary/Modern
Bedrooms 4
Full Baths 3
Half Baths 1
HOA Fees $92/mo
HOA Y/N true
Abv Grd Liv Area 1,448
Year Built 2001
Annual Tax Amount $2,694
Lot Size 5,662 Sqft
Acres 0.13
Property Sub-Type Residential-Detached
Source IRES MLS
Property Description
Location
State CO
County Larimer
Community Clubhouse, Pool
Area Fort Collins
Zoning LMN
Rooms
Family Room Carpet
Basement Full, Partially Finished
Primary Bedroom Level Main
Master Bedroom 16x12
Bedroom 2 Main 11x10
Bedroom 3 Basement 13x13
Bedroom 4 Upper 12x10
Kitchen Luxury Vinyl Floor
Interior
Interior Features Study Area, Satellite Avail, High Speed Internet
Heating Forced Air
Cooling Central Air
Window Features Window Coverings,Double Pane Windows
Appliance Electric Range/Oven, Dishwasher, Refrigerator, Washer, Dryer, Microwave, Disposal
Exterior
Garage Spaces 2.0
Fence Partial
Community Features Clubhouse, Pool
Utilities Available Natural Gas Available, Electricity Available, Cable Available
View City
Roof Type Composition
Street Surface Paved,Asphalt
Handicap Access Level Lot
Porch Patio
Building
Lot Description Curbs, Gutters, Lawn Sprinkler System, Level
Story 2
Sewer City Sewer
Water City Water, FTC-LVLND Water
Level or Stories Two
Structure Type Brick/Brick Veneer
New Construction false
Schools
Elementary Schools Coyote Ridge
Middle Schools Erwin, Lucile
High Schools Loveland
School District Thompson R2-J
Others
HOA Fee Include Common Amenities
Senior Community false
Tax ID R1593266
SqFt Source Assessor
Special Listing Condition Private Owner
Virtual Tour https://my.matterport.com/show/?m=TmixgucGvwR


“My job is to find and attract mastery-based agents to the office, protect the culture, and make sure everyone is happy! ”
201 Coffman Street # 1902, Longmont, Colorado, 80502, United States






