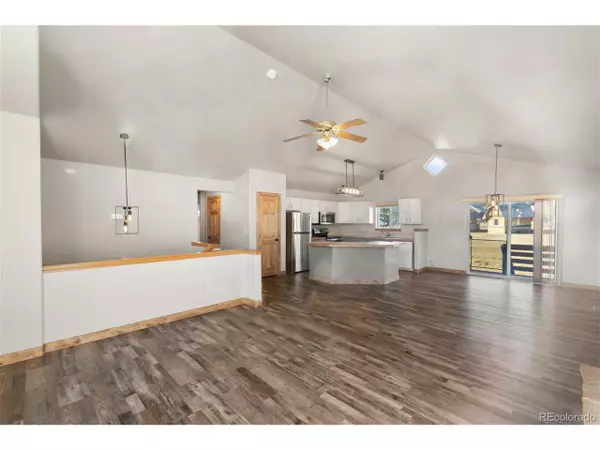
3 Beds
3 Baths
2,168 SqFt
3 Beds
3 Baths
2,168 SqFt
Key Details
Property Type Single Family Home
Sub Type Residential-Detached
Listing Status Active
Purchase Type For Sale
Square Footage 2,168 sqft
Subdivision Pontaski
MLS Listing ID 9466479
Bedrooms 3
Full Baths 1
Three Quarter Bath 2
HOA Y/N false
Abv Grd Liv Area 1,440
Year Built 1998
Annual Tax Amount $2,429
Lot Size 1.790 Acres
Acres 1.79
Property Sub-Type Residential-Detached
Source REcolorado
Property Description
Location
State CO
County Teller
Area Out Of Area
Zoning R-1
Direction From Hwy-24 turn N on Baldwin St, will become Rampart Range Rd, home will be on the left-hand side just after Valley View Dr.
Rooms
Other Rooms Outbuildings
Basement Walk-Out Access
Primary Bedroom Level Upper
Master Bedroom 15x14
Bedroom 2 Upper 14x11
Bedroom 3 Upper 11x10
Interior
Interior Features Cathedral/Vaulted Ceilings, Open Floorplan, Pantry
Heating Forced Air
Cooling Ceiling Fan(s)
Fireplaces Type Insert, Gas, Living Room, Single Fireplace
Fireplace true
Appliance Dishwasher, Refrigerator, Microwave, Disposal
Laundry Lower Level
Exterior
Garage Spaces 2.0
Fence Fenced
Utilities Available Natural Gas Available, Electricity Available
View Mountain(s)
Roof Type Composition
Street Surface Paved
Handicap Access Level Lot
Porch Deck
Building
Lot Description Level
Faces West
Story 2
Foundation Slab
Sewer Septic, Septic Tank
Water Well
Level or Stories Bi-Level
Structure Type Wood/Frame,Stone,Stucco
New Construction false
Schools
Elementary Schools Columbine
Middle Schools Woodland Park
High Schools Woodland Park
School District Woodland Park Re-2
Others
Senior Community false
SqFt Source Assessor


“My job is to find and attract mastery-based agents to the office, protect the culture, and make sure everyone is happy! ”
201 Coffman Street # 1902, Longmont, Colorado, 80502, United States






