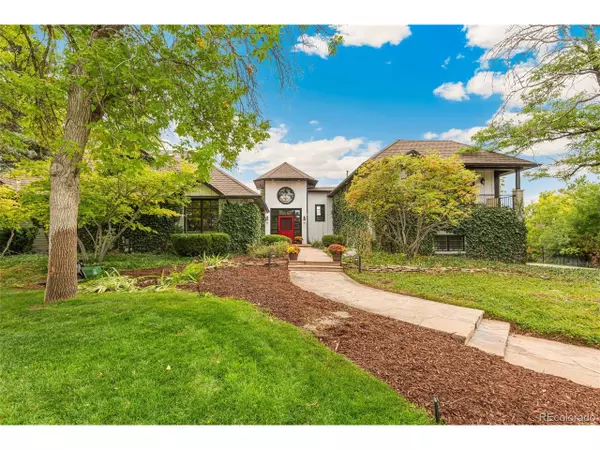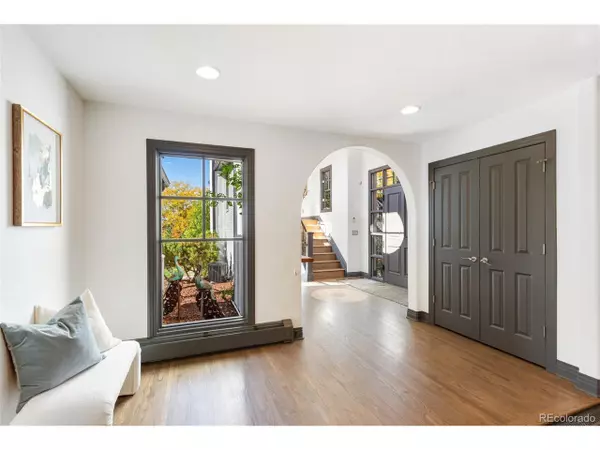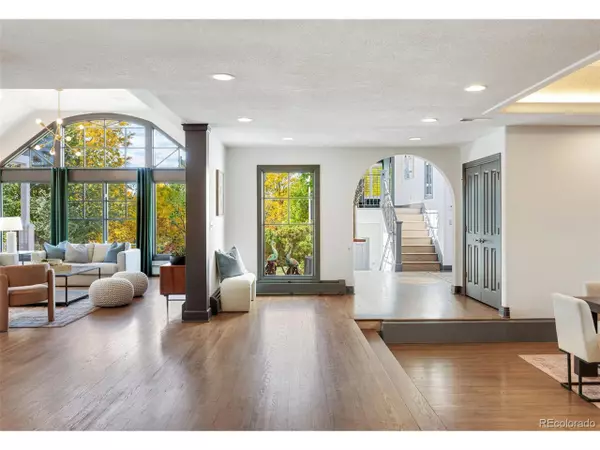
6 Beds
7 Baths
8,668 SqFt
6 Beds
7 Baths
8,668 SqFt
Key Details
Property Type Single Family Home
Sub Type Residential-Detached
Listing Status Coming Soon
Purchase Type For Sale
Square Footage 8,668 sqft
Subdivision Panorama Points 2Nd Flg Amd
MLS Listing ID 6846383
Style Contemporary/Modern
Bedrooms 6
Full Baths 2
Half Baths 1
Three Quarter Bath 4
HOA Y/N false
Abv Grd Liv Area 5,641
Year Built 1972
Annual Tax Amount $17,051
Lot Size 1.170 Acres
Acres 1.17
Property Sub-Type Residential-Detached
Source REcolorado
Property Description
Natural light abounds throughout the home, enhanced by southern exposure & multiple skylights. The gourmet chef's kitchen features dual oversized center islands, generous prep space, & panoramic windows that capture serene views. The open-concept family room showcases floor-to-ceiling windows, sliding doors to the deck, & tongue-and-groove pitched ceilings that highlight its architectural character. The dining room is equally inviting with a tongue-and-groove tray ceiling & indirect mood lighting for elegant entertaining.Outdoor living is truly exceptional with multiple patio spaces, pergolas, a stamped concrete patio surrounding the heated pool, and a cozy fire pit area. The heated pool includes an electronic cover and is complemented by a fully equipped outdoor kitchen-all surrounded by lush landscaping and ample sitting areas. A dog run adds convenience and versatility for pet lovers.The finished walkout lower level extends the home's entertaining and living space, offering a wet bar, dual-sided fireplace, professional gym, theater area, and 2 additional bedrooms. Custom antique wood doors lead into a charming wine cellar. Located within the coveted Cherry Creek School District, this exceptional home is within walking distance to shopping, dining, Cherry Creek State Park, and all the desirable amenities of Greenwood Village. Timeless charm, modern updates, and an unparalleled setting make 9500 Poundstone Place one of Greenwood Village's most distinguished luxury estates.
Location
State CO
County Arapahoe
Community Playground, Fitness Center
Area Metro Denver
Zoning res
Direction Dayton south of Belleview, rt on Poundstone
Rooms
Other Rooms Kennel/Dog Run, Outbuildings
Basement Full, Partially Finished, Walk-Out Access
Primary Bedroom Level Upper
Master Bedroom 28x18
Bedroom 2 Upper 17x17
Bedroom 3 Main 21x13
Bedroom 4 Basement 18x13
Bedroom 5 Main 14x14
Interior
Interior Features Study Area, In-Law Floorplan, Eat-in Kitchen, Cathedral/Vaulted Ceilings, Open Floorplan, Pantry, Walk-In Closet(s), Loft, Wet Bar, Kitchen Island
Heating Hot Water, Baseboard
Cooling Central Air, Ceiling Fan(s)
Fireplaces Type Free Standing, 2+ Fireplaces, Gas, Gas Logs Included, Living Room, Family/Recreation Room Fireplace, Primary Bedroom, Kitchen, Great Room
Fireplace true
Window Features Skylight(s)
Appliance Double Oven, Dishwasher, Refrigerator, Washer, Dryer, Microwave, Water Softener Owned, Disposal
Laundry In Basement
Exterior
Exterior Feature Gas Grill, Balcony
Parking Features Oversized
Garage Spaces 4.0
Fence Fenced
Pool Private
Community Features Playground, Fitness Center
Utilities Available Natural Gas Available
Roof Type Composition
Street Surface Paved
Handicap Access Level Lot
Porch Patio, Deck
Private Pool true
Building
Lot Description Lawn Sprinkler System, Cul-De-Sac, Wooded, Level
Faces North
Story 2
Foundation Slab
Sewer City Sewer, Public Sewer
Water City Water
Level or Stories Two
Structure Type Wood/Frame,Brick/Brick Veneer,Wood Siding
New Construction false
Schools
Elementary Schools Belleview
Middle Schools Campus
High Schools Cherry Creek
School District Cherry Creek 5
Others
Senior Community false
SqFt Source Assessor
Special Listing Condition Private Owner


“My job is to find and attract mastery-based agents to the office, protect the culture, and make sure everyone is happy! ”
201 Coffman Street # 1902, Longmont, Colorado, 80502, United States






