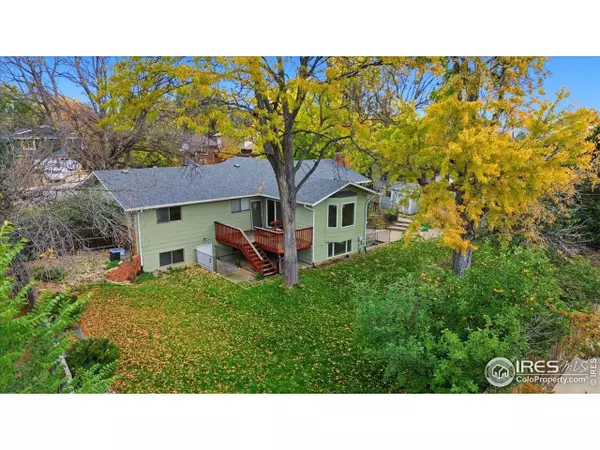
4 Beds
3 Baths
3,102 SqFt
4 Beds
3 Baths
3,102 SqFt
Open House
Sat Oct 25, 12:00pm - 2:00pm
Sun Oct 26, 12:00pm - 2:00pm
Key Details
Property Type Single Family Home
Sub Type Residential-Detached
Listing Status Active
Purchase Type For Sale
Square Footage 3,102 sqft
Subdivision Lexington Green
MLS Listing ID 1046281
Style Ranch
Bedrooms 4
Full Baths 1
Three Quarter Bath 2
HOA Y/N false
Abv Grd Liv Area 1,686
Year Built 1971
Annual Tax Amount $3,627
Lot Size 0.310 Acres
Acres 0.31
Property Sub-Type Residential-Detached
Source IRES MLS
Property Description
Location
State CO
County Larimer
Area Fort Collins
Zoning RL
Direction Drake to Constitution West on Yorktown
Rooms
Family Room Carpet
Other Rooms Storage, Outbuildings
Basement Full, Partially Finished, Walk-Out Access, Daylight
Primary Bedroom Level Upper
Master Bedroom 13x12
Bedroom 2 Upper 12x10
Bedroom 3 Upper 12x10
Bedroom 4 Basement 13x10
Dining Room Other Floor
Kitchen Vinyl Floor
Interior
Interior Features Study Area, Satellite Avail, High Speed Internet, Separate Dining Room
Heating Forced Air, Baseboard
Cooling Central Air, Ceiling Fan(s)
Flooring Wood Floors
Fireplaces Type Family/Recreation Room Fireplace, Masonry
Fireplace true
Window Features Storm Window(s)
Appliance Electric Range/Oven, Dishwasher, Refrigerator, Washer, Dryer, Microwave, Disposal
Laundry Washer/Dryer Hookups, In Basement
Exterior
Parking Features Garage Door Opener
Garage Spaces 2.0
Fence Fenced, Wood, Chain Link
Utilities Available Natural Gas Available, Cable Available
Roof Type Composition
Street Surface Paved,Asphalt
Handicap Access Level Lot, Level Drive, Near Bus, No Stairs, Main Floor Bath, Main Level Bedroom, Stall Shower
Porch Deck
Building
Lot Description Curbs, Gutters, Sidewalks, Lawn Sprinkler System, Level, Sloped, Within City Limits
Faces North
Story 1
Sewer City Sewer
Water City Water, Fort Collins
Level or Stories One
Structure Type Brick/Brick Veneer,Composition Siding
New Construction false
Schools
Elementary Schools Bauder
Middle Schools Blevins
High Schools Rocky Mountain
School District Poudre
Others
Senior Community false
Tax ID R0097861
SqFt Source Assessor
Special Listing Condition Private Owner
Virtual Tour https://www.listingsmagic.com/sps/tour-slider/index.php?property_ID=278040


“My job is to find and attract mastery-based agents to the office, protect the culture, and make sure everyone is happy! ”
201 Coffman Street # 1902, Longmont, Colorado, 80502, United States






