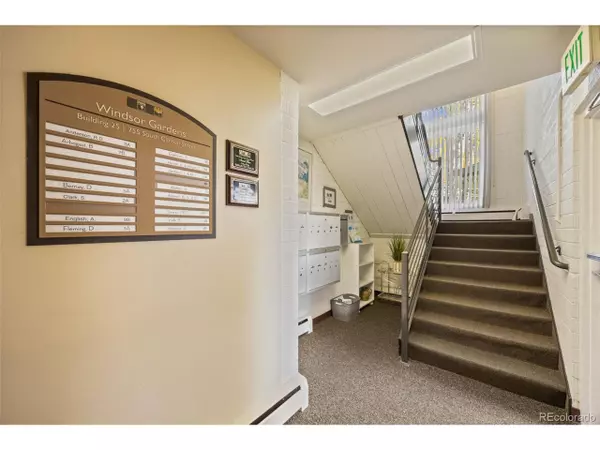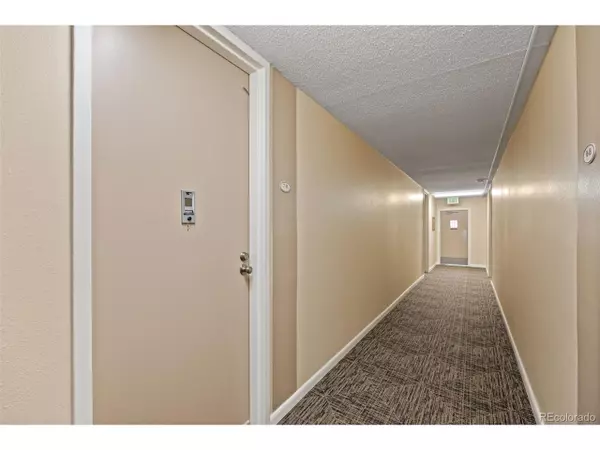
1 Bed
1 Bath
712 SqFt
1 Bed
1 Bath
712 SqFt
Key Details
Property Type Townhouse
Sub Type Attached Dwelling
Listing Status Active
Purchase Type For Sale
Square Footage 712 sqft
Subdivision Windsor Gardens
MLS Listing ID 5039365
Style Ranch
Bedrooms 1
Full Baths 1
HOA Fees $452/mo
HOA Y/N true
Abv Grd Liv Area 712
Year Built 1963
Annual Tax Amount $279
Property Sub-Type Attached Dwelling
Source REcolorado
Property Description
Location
State CO
County Denver
Community Clubhouse, Pool, Fitness Center, Business Center
Area Metro Denver
Zoning O-1
Rooms
Primary Bedroom Level Main
Interior
Interior Features Open Floorplan
Heating Hot Water, Baseboard
Cooling Wall/Window Unit(s)
Appliance Refrigerator, Microwave
Laundry Common Area
Exterior
Garage Spaces 172.0
Community Features Clubhouse, Pool, Fitness Center, Business Center
Roof Type Other
Building
Lot Description Near Golf Course
Faces West
Story 1
Sewer City Sewer, Public Sewer
Water City Water
Level or Stories One
Structure Type Brick/Brick Veneer,Concrete
New Construction false
Schools
Elementary Schools Place Bridge Academy
Middle Schools Place Bridge Academy
High Schools George Washington
School District Denver 1
Others
HOA Fee Include Trash,Snow Removal,Management,Maintenance Structure,Water/Sewer,Heat
Senior Community true
SqFt Source Assessor
Special Listing Condition Private Owner


“My job is to find and attract mastery-based agents to the office, protect the culture, and make sure everyone is happy! ”
201 Coffman Street # 1902, Longmont, Colorado, 80502, United States






