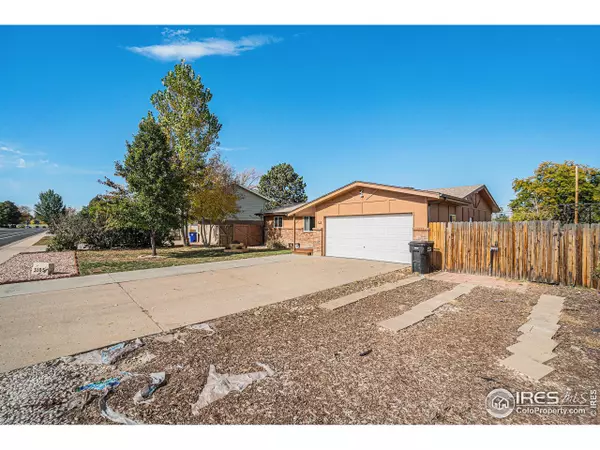
4 Beds
2 Baths
2,552 SqFt
4 Beds
2 Baths
2,552 SqFt
Key Details
Property Type Single Family Home
Sub Type Residential-Detached
Listing Status Active
Purchase Type For Sale
Square Footage 2,552 sqft
Subdivision Sherwood Park 3Rd Add
MLS Listing ID 1046344
Style Ranch
Bedrooms 4
Full Baths 1
Three Quarter Bath 1
HOA Y/N false
Abv Grd Liv Area 1,276
Year Built 1969
Annual Tax Amount $1,917
Lot Size 8,276 Sqft
Acres 0.19
Property Sub-Type Residential-Detached
Source IRES MLS
Property Description
Location
State CO
County Weld
Area Greeley/Weld
Zoning RES
Rooms
Other Rooms Kennel/Dog Run
Basement Full, Partially Finished
Primary Bedroom Level Main
Master Bedroom 21x13
Bedroom 2 Basement 15x12
Bedroom 3 Basement 13x12
Bedroom 4 Basement 13x12
Dining Room Laminate Floor
Kitchen Vinyl Floor
Interior
Interior Features Study Area, High Speed Internet, Eat-in Kitchen, Open Floorplan, Walk-In Closet(s)
Heating Forced Air
Cooling Central Air
Fireplaces Type Electric, Living Room, Basement
Fireplace true
Window Features Window Coverings
Appliance Electric Range/Oven, Dishwasher, Refrigerator, Microwave, Disposal
Laundry Washer/Dryer Hookups, In Basement
Exterior
Parking Features Garage Door Opener, RV/Boat Parking
Garage Spaces 2.0
Fence Fenced, Wood
Utilities Available Natural Gas Available, Electricity Available
Roof Type Composition
Handicap Access Level Lot, Level Drive, No Stairs, Main Floor Bath, Main Level Bedroom
Porch Patio
Building
Lot Description Corner Lot, Level
Faces South
Story 1
Sewer City Sewer
Water City Water, City of Greeley
Level or Stories One
Structure Type Wood/Frame,Brick/Brick Veneer,Composition Siding
New Construction false
Schools
Elementary Schools Scott
Middle Schools Heath
High Schools Greeley Central
School District Greeley 6
Others
Senior Community false
Tax ID R2212386
SqFt Source Assessor
Special Listing Condition Private Owner


“My job is to find and attract mastery-based agents to the office, protect the culture, and make sure everyone is happy! ”
201 Coffman Street # 1902, Longmont, Colorado, 80502, United States






