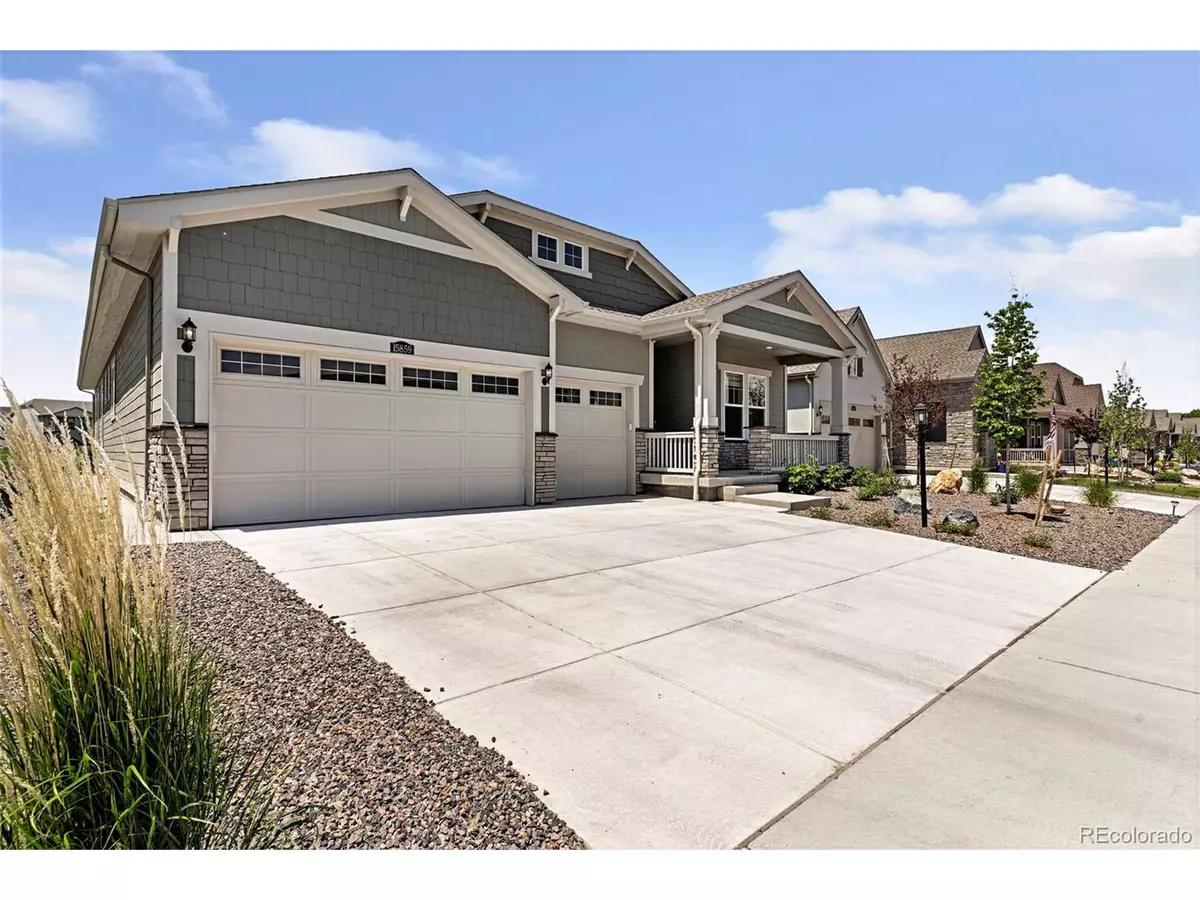
2 Beds
3 Baths
2,749 SqFt
2 Beds
3 Baths
2,749 SqFt
Key Details
Property Type Single Family Home
Sub Type Residential-Detached
Listing Status Coming Soon
Purchase Type For Sale
Square Footage 2,749 sqft
Subdivision Heritage Todd Creek
MLS Listing ID 8459437
Style Ranch
Bedrooms 2
Full Baths 3
HOA Fees $145/mo
HOA Y/N true
Abv Grd Liv Area 2,749
Year Built 2023
Annual Tax Amount $8,766
Lot Size 7,405 Sqft
Acres 0.17
Property Sub-Type Residential-Detached
Source REcolorado
Property Description
The back yard features a composite deck with a stainless Steele and composite pergola. There is a 6-person Bullfrog spa that is surrounded by the deck. Just off the deck there is a putting green and chipping area. The planting beds surround the deck with flowers, vegetables and herbs, each plant is on the drip-line and has customized drainage systems. There is low voltage lighting on the deck, stairs and under the pergola. The covered patio features a Bromic heater that is hard-wired into the ceiling and a Mile-High sunshade with remote control connectivity for both features.
Located within an active adult community, residents enjoy resort-style amenities including walking paths, a clubhouse with fitness center and restaurant, indoor and outdoor pools, sauna, tennis courts, and a vibrant calendar of social activities.
Location
State CO
County Adams
Community Clubhouse, Tennis Court(S), Pool, Fitness Center
Area Metro Denver
Direction Take Exit 275 toward Thornton/Brighton. Continue north, turn right (east) onto E 160th Avenue. Turn left (north) into the Todd Creek gated community entrance. Once inside the community, follow the signage toward the golf-course homes. Navigate to Xanthia Way and drive to house number 15859.
Rooms
Basement Full, Unfinished
Primary Bedroom Level Main
Master Bedroom 15x14
Bedroom 2 Main 13x12
Interior
Interior Features Study Area, Open Floorplan, Pantry, Walk-In Closet(s), Kitchen Island
Heating Forced Air
Cooling Central Air
Window Features Double Pane Windows
Appliance Self Cleaning Oven, Dishwasher, Refrigerator, Microwave, Disposal
Laundry Main Level
Exterior
Garage Spaces 3.0
Community Features Clubhouse, Tennis Court(s), Pool, Fitness Center
Utilities Available Natural Gas Available, Electricity Available, Cable Available
Roof Type Composition
Street Surface Paved
Porch Patio, Deck
Building
Lot Description On Golf Course, Near Golf Course
Story 1
Foundation Slab
Sewer City Sewer, Public Sewer
Water City Water
Level or Stories One
Structure Type Wood/Frame
New Construction false
Schools
Elementary Schools Brantner
Middle Schools Vikan
High Schools Brighton
School District School District 27-J
Others
Senior Community true
SqFt Source Plans
Special Listing Condition Private Owner
Virtual Tour https://www.zillow.com/view-imx/69607b96-635d-4e2d-bbf2-bb8cddb689ea?setAttribution=mls&wl=true&initialViewType=pano


“My job is to find and attract mastery-based agents to the office, protect the culture, and make sure everyone is happy! ”
201 Coffman Street # 1902, Longmont, Colorado, 80502, United States






