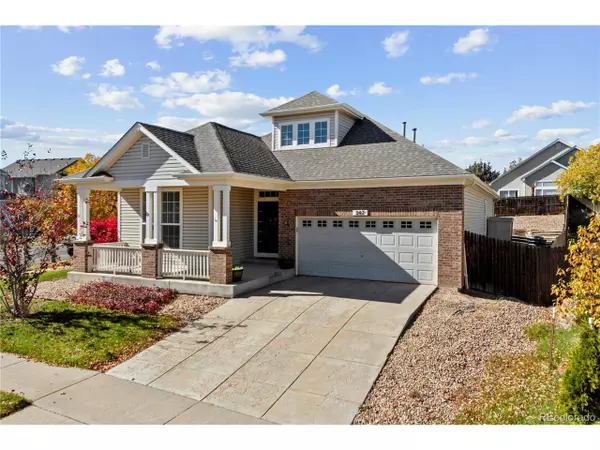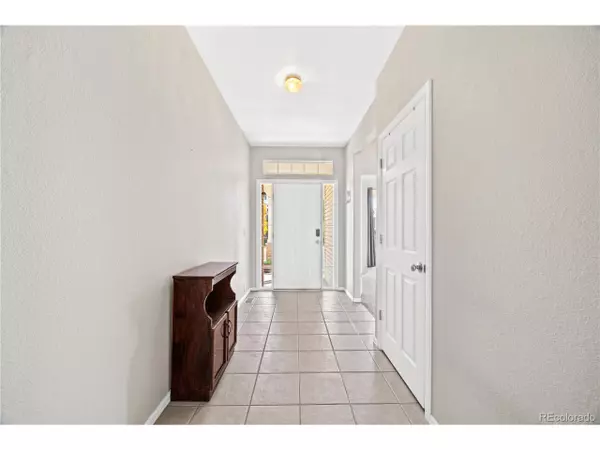
4 Beds
3 Baths
2,862 SqFt
4 Beds
3 Baths
2,862 SqFt
Key Details
Property Type Single Family Home
Sub Type Residential-Detached
Listing Status Active
Purchase Type For Sale
Square Footage 2,862 sqft
Subdivision Brighton East Farms
MLS Listing ID 2041528
Style Ranch
Bedrooms 4
Full Baths 2
Three Quarter Bath 1
HOA Fees $72/mo
HOA Y/N true
Abv Grd Liv Area 1,852
Year Built 2005
Annual Tax Amount $6,117
Lot Size 10,454 Sqft
Acres 0.24
Property Sub-Type Residential-Detached
Source REcolorado
Property Description
Set on a desirable corner lot, this inviting ranch home greets you with a spacious covered front porch - perfect for morning coffee or evening conversations with neighbors. Inside, you're welcomed by an open, airy layout anchored by a cozy double-sided fireplace that connects the living room and a versatile office or formal dining space.
The kitchen shines with its taller cabinetry, abundant counter space, walk-in pantry, and eat-in island - a true gathering spot that flows effortlessly into the dining area and out to the backyard, making entertaining a breeze.
Tucked away for privacy, the primary suite offers a peaceful retreat complete with a charming bay window and a luxurious five-piece bath. On the opposite side of the home, guest bedrooms provide comfort and convenience for family or visitors.
The finished basement expands your living options with a spacious bedroom, full bath, and two flexible bonus rooms - ideal for a home gym, office, or media space. Step outside to enjoy a backyard designed for relaxation and fun, featuring a large concrete patio, an additional fire pit area, and plenty of room to play or garden.
Recent updates add peace of mind and modern convenience: newer radon mitigation system, sump pump, upgraded primary closet, new basement shower, permanent exterior holiday lighting, full garage shelving, new dishwasher, basement windows, washer, and dryer.
Located just minutes from shopping, dining, and the natural beauty of Barr Lake State Park, this move-in-ready home truly offers the best of Brighton living - space, style, and a sense of home you'll feel the moment you arrive.
Location
State CO
County Adams
Community Park
Area Metro Denver
Direction From Hwy 85, go east on Bridge St, then north on 45th Ave to Longs Peak St. Turn right, then left onto Harrow Ct - the home is on the corner lot.
Rooms
Basement Full, Partially Finished, Built-In Radon, Sump Pump
Primary Bedroom Level Basement
Master Bedroom 26x11
Bedroom 2 Main 17x14
Bedroom 3 Main 13x10
Bedroom 4 Main 11x10
Interior
Interior Features Eat-in Kitchen, Cathedral/Vaulted Ceilings, Open Floorplan, Pantry, Walk-In Closet(s), Kitchen Island
Heating Forced Air
Cooling Central Air, Ceiling Fan(s)
Fireplaces Type Living Room, Single Fireplace
Fireplace true
Window Features Bay Window(s),Double Pane Windows
Appliance Dishwasher, Washer, Dryer, Microwave, Disposal
Laundry Main Level
Exterior
Exterior Feature Gas Grill
Garage Spaces 2.0
Fence Fenced
Community Features Park
Utilities Available Electricity Available, Cable Available
Roof Type Composition
Street Surface Paved
Porch Patio, Deck
Building
Lot Description Gutters, Lawn Sprinkler System, Corner Lot
Faces East
Story 1
Sewer City Sewer, Public Sewer
Water City Water
Level or Stories One
Structure Type Wood/Frame,Vinyl Siding
New Construction false
Schools
Elementary Schools Padilla
Middle Schools Overland Trail
High Schools Brighton
School District School District 27-J
Others
HOA Fee Include Trash
Senior Community false
SqFt Source Assessor
Special Listing Condition Private Owner


“My job is to find and attract mastery-based agents to the office, protect the culture, and make sure everyone is happy! ”
201 Coffman Street # 1902, Longmont, Colorado, 80502, United States






