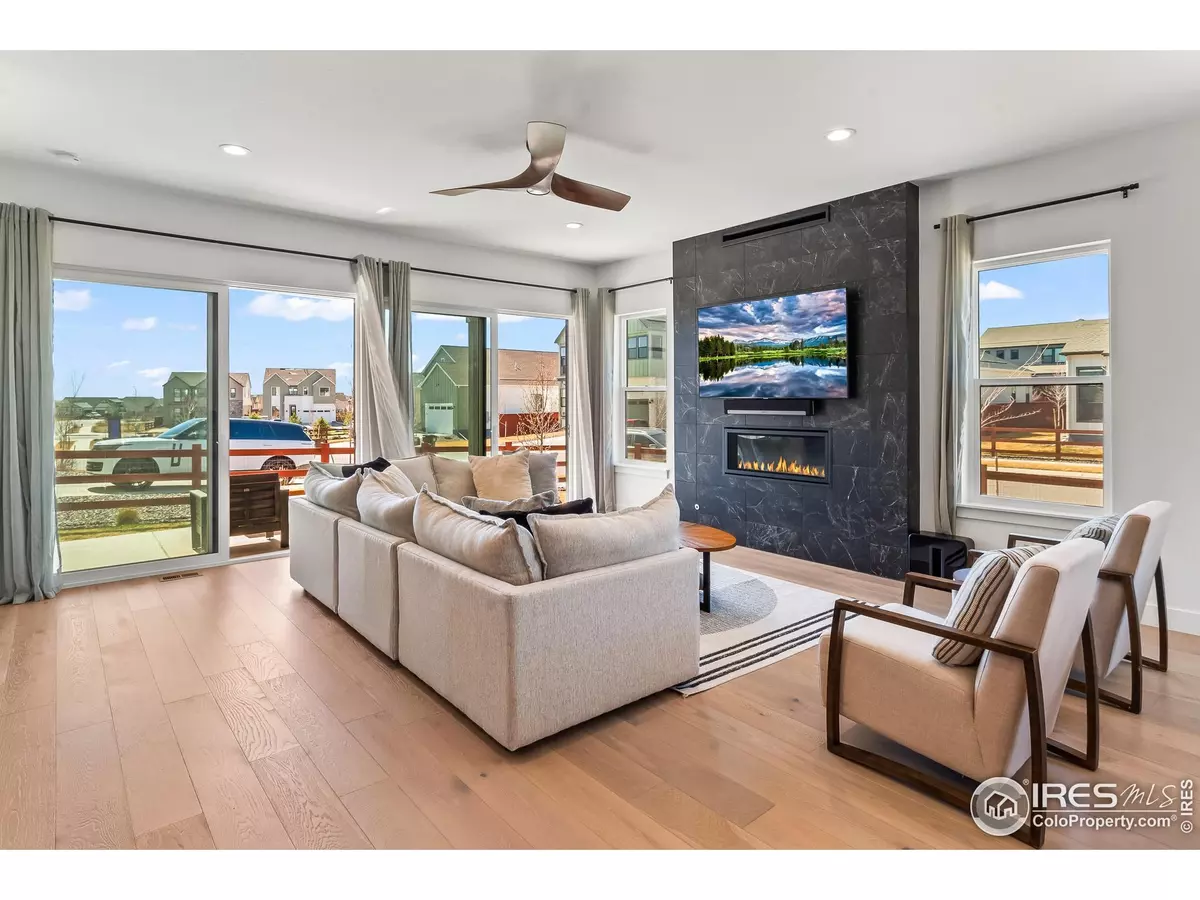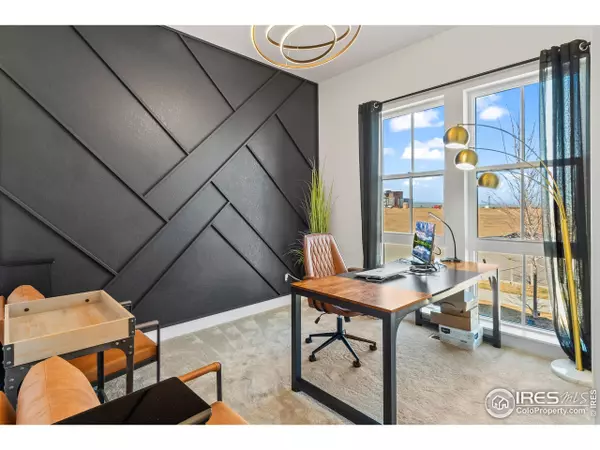
3 Beds
3 Baths
4,186 SqFt
3 Beds
3 Baths
4,186 SqFt
Open House
Sat Nov 15, 1:00pm - 3:00pm
Key Details
Property Type Single Family Home
Sub Type Residential-Detached
Listing Status Active
Purchase Type For Sale
Square Footage 4,186 sqft
Subdivision Raindance 15Th Fg
MLS Listing ID 1046680
Style Contemporary/Modern,Ranch
Bedrooms 3
Full Baths 1
Half Baths 1
Three Quarter Bath 1
HOA Fees $300/ann
HOA Y/N true
Abv Grd Liv Area 2,093
Year Built 2022
Annual Tax Amount $5,916
Lot Size 7,840 Sqft
Acres 0.18
Property Sub-Type Residential-Detached
Source IRES MLS
Property Description
Location
State CO
County Weld
Community Park, Hiking/Biking Trails
Area Greeley/Weld
Zoning RES
Rooms
Basement Full, Unfinished, Rough-in for Radon, Sump Pump
Primary Bedroom Level Main
Master Bedroom 14x12
Bedroom 2 Main 11x11
Bedroom 3 Main 11x10
Dining Room Luxury Vinyl Floor
Kitchen Luxury Vinyl Floor
Interior
Interior Features Satellite Avail, High Speed Internet, Eat-in Kitchen, Open Floorplan, Pantry, Walk-In Closet(s), Kitchen Island, 9ft+ Ceilings
Heating Forced Air
Cooling Central Air, Ceiling Fan(s)
Fireplaces Type Gas, Living Room
Fireplace true
Appliance Gas Range/Oven, Dishwasher, Refrigerator, Microwave, Disposal
Laundry Washer/Dryer Hookups
Exterior
Parking Features Garage Door Opener, >8' Garage Door
Garage Spaces 2.0
Fence Fenced
Community Features Park, Hiking/Biking Trails
Utilities Available Natural Gas Available, Electricity Available, Cable Available
Roof Type Composition
Street Surface Paved,Asphalt
Handicap Access Main Floor Bath, Main Level Bedroom, Stall Shower, Main Level Laundry
Porch Patio
Building
Lot Description Curbs, Gutters, Sidewalks, Lawn Sprinkler System, Mineral Rights Excluded, Corner Lot
Story 1
Sewer City Sewer
Water City Water, Town of Windsor
Level or Stories One
Structure Type Wood/Frame,Brick/Brick Veneer
New Construction false
Schools
Elementary Schools Skyview
Middle Schools Windsor
High Schools Windsor
School District Weld Re-4
Others
HOA Fee Include Common Amenities,Management
Senior Community false
Tax ID R8972475
SqFt Source Assessor
Special Listing Condition Private Owner


“My job is to find and attract mastery-based agents to the office, protect the culture, and make sure everyone is happy! ”
201 Coffman Street # 1902, Longmont, Colorado, 80502, United States






