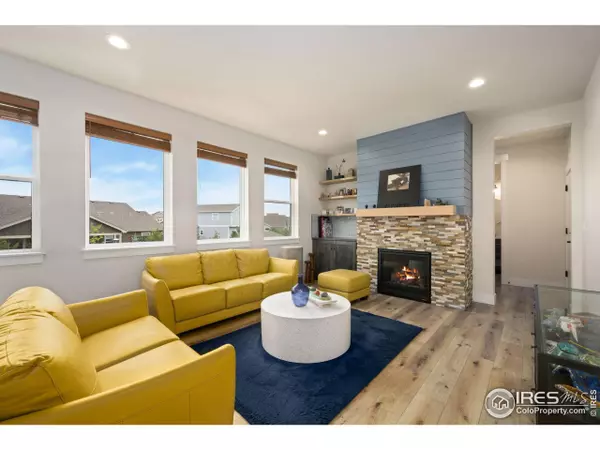
4 Beds
4 Baths
3,050 SqFt
4 Beds
4 Baths
3,050 SqFt
Key Details
Property Type Single Family Home
Sub Type Residential-Detached
Listing Status Active
Purchase Type For Sale
Square Footage 3,050 sqft
Subdivision Sage Meadows
MLS Listing ID 1046761
Style Contemporary/Modern
Bedrooms 4
Full Baths 3
Half Baths 1
HOA Fees $90/mo
HOA Y/N true
Abv Grd Liv Area 2,066
Year Built 2022
Annual Tax Amount $3,945
Lot Size 9,583 Sqft
Acres 0.22
Property Sub-Type Residential-Detached
Source IRES MLS
Property Description
Location
State CO
County Larimer
Community Clubhouse, Pool, Park, Hiking/Biking Trails
Area Fort Collins
Zoning R-2
Rooms
Basement Full, Partially Finished, Daylight, Built-In Radon
Primary Bedroom Level Upper
Master Bedroom 15x13
Bedroom 2 Upper 10x11
Bedroom 3 Upper 10x12
Bedroom 4 Basement 13x12
Dining Room Luxury Vinyl Floor
Kitchen Luxury Vinyl Floor
Interior
Interior Features Study Area, Eat-in Kitchen, Open Floorplan, Pantry, Walk-In Closet(s), Jack & Jill Bathroom, Kitchen Island, 9ft+ Ceilings
Heating Forced Air
Cooling Central Air
Fireplaces Type Gas, Living Room
Fireplace true
Window Features Window Coverings,Double Pane Windows
Appliance Gas Range/Oven, Dishwasher, Refrigerator, Microwave, Water Softener Owned, Water Purifier Owned
Laundry Washer/Dryer Hookups, Upper Level
Exterior
Parking Features Oversized
Garage Spaces 3.0
Fence Partial
Community Features Clubhouse, Pool, Park, Hiking/Biking Trails
Utilities Available Natural Gas Available, Electricity Available
View Foothills View
Roof Type Composition
Street Surface Concrete
Porch Deck
Building
Lot Description Lawn Sprinkler System, Within City Limits
Faces East
Story 2
Sewer City Sewer
Water City Water, Town of Wellington
Level or Stories Two
Structure Type Wood/Frame,Stone
New Construction false
Schools
Elementary Schools Rice
Middle Schools Wellington
High Schools Wellington
School District Poudre
Others
HOA Fee Include Common Amenities,Trash,Management
Senior Community false
Tax ID R1666659
SqFt Source Assessor
Special Listing Condition Private Owner
Virtual Tour https://7061SageMeadowsDr.KittleRealEstateListings.com


“My job is to find and attract mastery-based agents to the office, protect the culture, and make sure everyone is happy! ”
201 Coffman Street # 1902, Longmont, Colorado, 80502, United States






