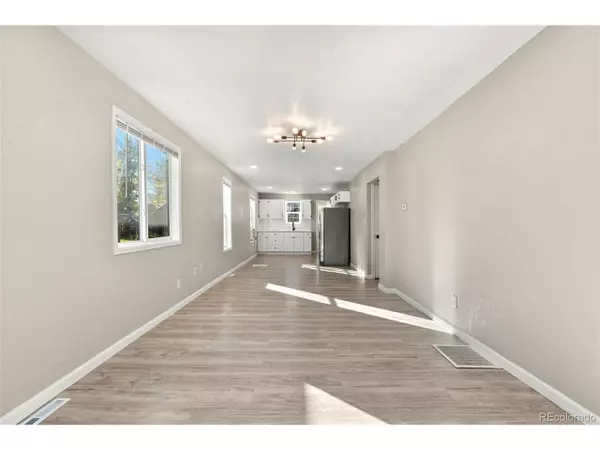
4 Beds
2 Baths
1,515 SqFt
4 Beds
2 Baths
1,515 SqFt
Key Details
Property Type Single Family Home
Sub Type Residential-Detached
Listing Status Active
Purchase Type For Sale
Square Footage 1,515 sqft
Subdivision Judd
MLS Listing ID 3913036
Style A-Frame
Bedrooms 4
Full Baths 2
HOA Y/N false
Abv Grd Liv Area 1,515
Year Built 1948
Annual Tax Amount $2,222
Lot Size 5,227 Sqft
Acres 0.12
Property Sub-Type Residential-Detached
Source REcolorado
Property Description
Beautifully upgraded 4-bed, 2-bath duplex offering modern finishes and outstanding flexibility for living or investment. This home features two separate units, each with its own kitchen, providing the ideal setup for multi-generational living, rental income, or private guest accommodations.
Step inside to discover a full renovation including brand-new flooring, fresh interior paint, updated plumbing, new bathrooms, and a new roof. Both kitchens have been refreshed with quality finishes, ensuring style and functionality in every space.
A long private driveway provides ample parking, and the property offers easy access with optional rear entrance. Best of all, no HOA, giving you freedom and flexibility.
Whether you're looking for a turnkey income property or a beautifully updated home with space to share, this duplex checks all the boxes!
Location
State CO
County Arapahoe
Area Metro Denver
Rooms
Other Rooms Outbuildings
Primary Bedroom Level Main
Bedroom 2 Main
Bedroom 3 Upper
Bedroom 4 Upper
Interior
Interior Features Open Floorplan
Heating Forced Air
Cooling Wall/Window Unit(s)
Appliance Refrigerator
Laundry Main Level
Exterior
Parking Features Oversized
Garage Spaces 7.0
Fence Fenced
Utilities Available Natural Gas Available, Electricity Available
Roof Type Composition
Street Surface Paved
Handicap Access Level Lot
Porch Patio
Building
Lot Description Level
Story 2
Sewer City Sewer, Public Sewer
Water City Water
Level or Stories Two
Structure Type Wood/Frame,Wood Siding,Concrete
New Construction false
Schools
Elementary Schools Boston K-8
Middle Schools Boston K-8
High Schools Aurora Central
School District Adams-Arapahoe 28J
Others
Senior Community false
SqFt Source Assessor


“My job is to find and attract mastery-based agents to the office, protect the culture, and make sure everyone is happy! ”
201 Coffman Street # 1902, Longmont, Colorado, 80502, United States






