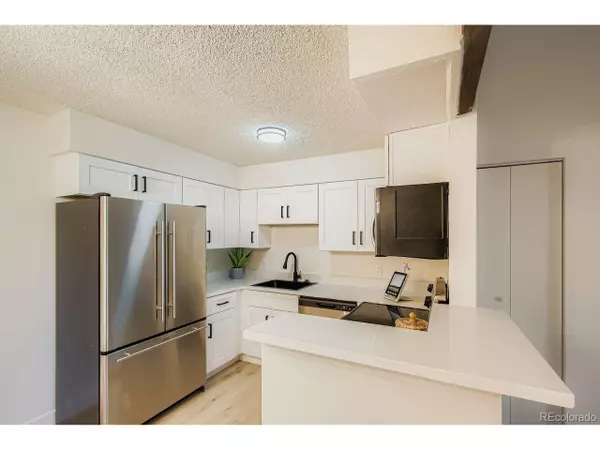
2 Beds
1 Bath
954 SqFt
2 Beds
1 Bath
954 SqFt
Key Details
Property Type Townhouse
Sub Type Attached Dwelling
Listing Status Active
Purchase Type For Sale
Square Footage 954 sqft
Subdivision Ptarmigan Park
MLS Listing ID 9419877
Bedrooms 2
Full Baths 1
HOA Fees $319/mo
HOA Y/N true
Abv Grd Liv Area 954
Year Built 1981
Annual Tax Amount $1,317
Property Sub-Type Attached Dwelling
Source REcolorado
Property Description
Step inside to an open, light-filled layout featuring LVP flooring throughout. The fully renovated kitchen shines with quartz countertops, new cabinetry, newer appliances, updated lighting, and an in-unit washer/dryer for ultimate convenience. The bathroom has been completely redesigned with high-end finishes, providing a spa-like feel.
Enjoy morning coffee or evening sunsets on your private balcony, or take advantage of the community pool and tennis court just steps from home. Two assigned parking spaces are included.
Minutes to Olde Town Arvada for dining & entertainment, perfectly located near shopping, restaurants, parks, and easy highway access-this charming condo blends modern living with everyday convenience. Whether you're a first-time buyer, downsizing, or looking for an easy lock-and-leave home, this one has it all.
Location
State CO
County Jefferson
Community Tennis Court(S), Pool
Area Metro Denver
Zoning Multi Family Condo
Direction From I-70 exit on Kipling Street and head south for 1/2 mile. Turn right and head west on W 44th Ave. Turn right into Ptarmigan Condominiums. Building #4 is located about 300 feet down on your left in front of the pool. Access to Unit #203. is on the north side of the building. Guest parking is available out front.
Rooms
Primary Bedroom Level Main
Bedroom 2 Main
Interior
Heating Forced Air
Cooling Central Air
Fireplaces Type Family/Recreation Room Fireplace, Single Fireplace
Fireplace true
Appliance Self Cleaning Oven, Dishwasher, Refrigerator, Washer, Dryer, Microwave, Disposal
Laundry Main Level
Exterior
Exterior Feature Balcony, Tennis Court(s)
Garage Spaces 2.0
Community Features Tennis Court(s), Pool
Utilities Available Natural Gas Available, Electricity Available, Cable Available
Roof Type Other
Porch Deck
Building
Faces North
Story 2
Sewer City Sewer, Public Sewer
Water City Water
Level or Stories Two
Structure Type Wood/Frame,Brick/Brick Veneer,Wood Siding,Concrete
New Construction false
Schools
Elementary Schools Prospect Valley
Middle Schools Everitt
High Schools Wheat Ridge
School District Jefferson County R-1
Others
HOA Fee Include Trash,Snow Removal,Maintenance Structure,Water/Sewer,Hazard Insurance
Senior Community false
SqFt Source Assessor
Special Listing Condition Private Owner


“My job is to find and attract mastery-based agents to the office, protect the culture, and make sure everyone is happy! ”
201 Coffman Street # 1902, Longmont, Colorado, 80502, United States






