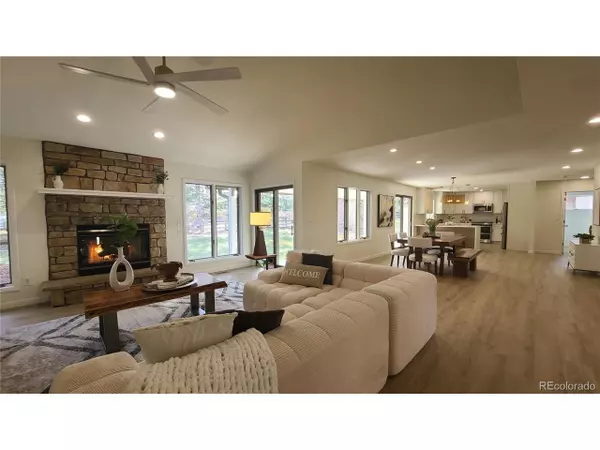
5 Beds
4 Baths
4,748 SqFt
5 Beds
4 Baths
4,748 SqFt
Key Details
Property Type Single Family Home
Sub Type Residential-Detached
Listing Status Pending
Purchase Type For Sale
Square Footage 4,748 sqft
Subdivision Ken Caryl Ranch Plains
MLS Listing ID 9016256
Style Chalet,Contemporary/Modern,Ranch
Bedrooms 5
Full Baths 1
Half Baths 1
Three Quarter Bath 2
HOA Fees $78/mo
HOA Y/N true
Abv Grd Liv Area 2,374
Year Built 1991
Annual Tax Amount $6,389
Lot Size 0.500 Acres
Acres 0.5
Property Sub-Type Residential-Detached
Source REcolorado
Property Description
Built on a huge private .5 acre lot with a private driveway, it was constructed with a custom-built structural floor and crawlspace, both of which were designed to provide lasting stability. This spanning 4,748 square foot home with open floorplan has been thoughtfully updated with an open, light-filled layout and timeless finishes throughout. Step outside to your private backyard backing to a peaceful greenbelt, where you'll find direct access to the paved and well-lit walking trail that leads straight to the Ken-Caryl clubhouse - perfect for morning strolls or evening walks at sunset.
Ranch-style homes with these lot features in The Spread are rare, making this one truly special! Both levels of the home are perfect for entertaining, hosting guests, or relaxing by the fire, while the covered patio and mature landscaping add lasting quality and charm.
Living in Ken Caryl means more than just a great home - it's a lifestyle filled with scenic trails, pools, tennis courts, equestrian paths, and top-rated schools, all surrounded by the stunning Colorado foothills.
7672 Davis Peak is that perfect mix of peaceful, practical, and picturesque - a place where every day truly feels like coming home.
Location
State CO
County Jefferson
Community Clubhouse, Tennis Court(S), Pool, Playground, Park, Hiking/Biking Trails
Area Metro Denver
Zoning P-D
Direction GPS.
Rooms
Basement Full, Partially Finished, Crawl Space, Structural Floor, Sump Pump
Primary Bedroom Level Main
Bedroom 2 Main
Bedroom 3 Main
Bedroom 4 Basement
Bedroom 5 Basement
Interior
Interior Features Study Area, Eat-in Kitchen, Cathedral/Vaulted Ceilings, Walk-In Closet(s)
Heating Forced Air, Hot Water, Baseboard
Cooling Central Air, Ceiling Fan(s)
Fireplaces Type 2+ Fireplaces, Living Room, Basement
Fireplace true
Window Features Skylight(s),Double Pane Windows
Appliance Self Cleaning Oven, Dishwasher, Refrigerator, Microwave, Disposal
Laundry Main Level
Exterior
Parking Features Oversized
Garage Spaces 2.0
Fence Partial
Community Features Clubhouse, Tennis Court(s), Pool, Playground, Park, Hiking/Biking Trails
Utilities Available Electricity Available, Cable Available
View Foothills View
Roof Type Concrete
Street Surface Paved
Handicap Access Level Lot
Porch Patio
Building
Lot Description Lawn Sprinkler System, Cul-De-Sac, Level, Abuts Private Open Space
Story 1
Sewer City Sewer, Public Sewer
Water City Water
Level or Stories One
Structure Type Wood/Frame,Stone,Wood Siding
New Construction false
Schools
Elementary Schools Shaffer
Middle Schools Falcon Bluffs
High Schools Chatfield
School District Jefferson Dist R-1
Others
HOA Fee Include Trash,Snow Removal
Senior Community false
SqFt Source Assessor
Special Listing Condition Other Owner


“My job is to find and attract mastery-based agents to the office, protect the culture, and make sure everyone is happy! ”
201 Coffman Street # 1902, Longmont, Colorado, 80502, United States






