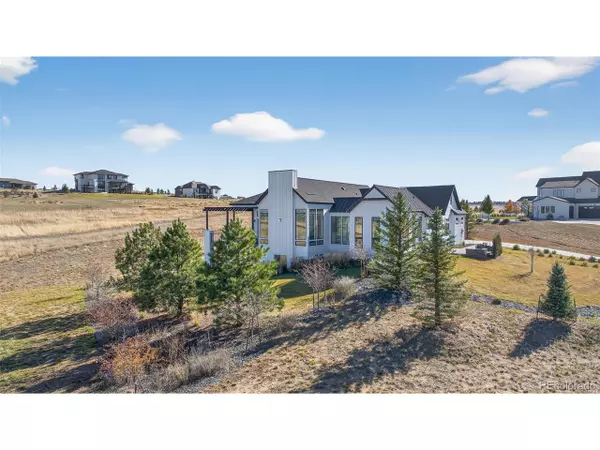
4 Beds
5 Baths
5,328 SqFt
4 Beds
5 Baths
5,328 SqFt
Key Details
Property Type Single Family Home
Sub Type Residential-Detached
Listing Status Active
Purchase Type For Sale
Square Footage 5,328 sqft
Subdivision Tallman Gulch
MLS Listing ID 4703108
Style Chalet,Contemporary/Modern,Ranch
Bedrooms 4
Full Baths 2
Half Baths 1
Three Quarter Bath 2
HOA Fees $125/mo
HOA Y/N true
Abv Grd Liv Area 2,664
Year Built 2021
Annual Tax Amount $16,398
Lot Size 1.620 Acres
Acres 1.62
Property Sub-Type Residential-Detached
Source REcolorado
Property Description
Location
State CO
County Douglas
Community Hiking/Biking Trails
Area Metro Denver
Zoning RR
Direction From Parker Road turn East onto N Pinery Parkway. Make a u turn and then turn right onto Sunridge Hollow Rd. Follow that until you reach Betts Ranch Rd and turn left. Then turn left onto Village Rd and then a right onto Hilltop Rd. From there you will turn left onto Merryvale Trl and the house will be on the right.
Rooms
Basement Walk-Out Access, Radon Test Available
Primary Bedroom Level Main
Master Bedroom 15x15
Bedroom 2 Basement 15x15
Bedroom 3 Basement 12x13
Bedroom 4 Main 12x11
Interior
Interior Features Study Area, Open Floorplan, Pantry, Walk-In Closet(s), Kitchen Island
Heating Forced Air
Cooling Central Air, Ceiling Fan(s)
Fireplaces Type Gas, Family/Recreation Room Fireplace, Great Room, Single Fireplace
Fireplace true
Window Features Window Coverings,Double Pane Windows
Appliance Self Cleaning Oven, Double Oven, Dishwasher, Refrigerator, Washer, Dryer, Microwave, Disposal
Laundry Main Level
Exterior
Parking Features Oversized
Garage Spaces 3.0
Fence Partial
Community Features Hiking/Biking Trails
Utilities Available Natural Gas Available, Electricity Available
View Mountain(s), Plains View, City
Roof Type Composition
Street Surface Paved
Porch Patio, Deck
Building
Lot Description Lawn Sprinkler System, Corner Lot, Sloped, Abuts Public Open Space, Meadow
Story 1
Sewer Septic, Septic Tank
Water City Water
Level or Stories One
Structure Type Wood/Frame,Stone,Composition Siding,Wood Siding
New Construction false
Schools
Elementary Schools Iron Horse
Middle Schools Cimarron
High Schools Legend
School District Douglas Re-1
Others
HOA Fee Include Trash
Senior Community false
SqFt Source Assessor
Special Listing Condition Private Owner


“My job is to find and attract mastery-based agents to the office, protect the culture, and make sure everyone is happy! ”
201 Coffman Street # 1902, Longmont, Colorado, 80502, United States






