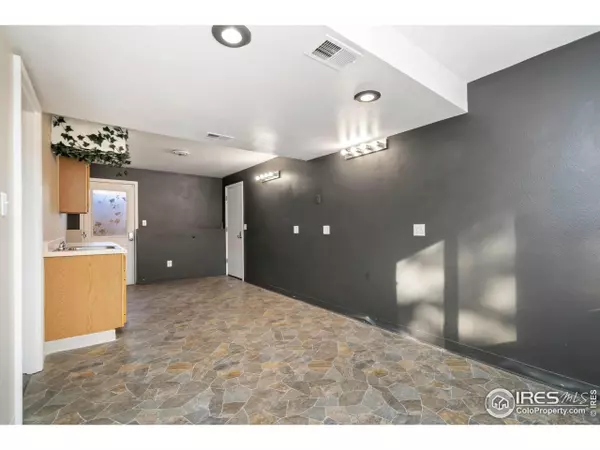
4 Beds
3 Baths
2,289 SqFt
4 Beds
3 Baths
2,289 SqFt
Key Details
Property Type Single Family Home
Sub Type Residential-Detached
Listing Status Active
Purchase Type For Sale
Square Footage 2,289 sqft
Subdivision South Meadowlark Heights
MLS Listing ID 1047016
Style Contemporary/Modern
Bedrooms 4
Full Baths 1
Three Quarter Bath 2
HOA Y/N false
Abv Grd Liv Area 2,289
Year Built 1975
Annual Tax Amount $3,131
Lot Size 10,890 Sqft
Acres 0.25
Property Sub-Type Residential-Detached
Source IRES MLS
Property Description
Location
State CO
County Larimer
Area Fort Collins
Zoning RL
Direction From College Ave, turn W on W Swallow Rd. Take Swallow Rd to Eagle Dr. Go S on Eagle Dr to home.
Rooms
Family Room Carpet
Basement None
Primary Bedroom Level Upper
Master Bedroom 13x11
Bedroom 2 Upper 11x10
Bedroom 3 Upper 10x13
Bedroom 4 Main 10x10
Dining Room Carpet
Kitchen Vinyl Floor
Interior
Interior Features Satellite Avail, High Speed Internet, Eat-in Kitchen, Cathedral/Vaulted Ceilings, Open Floorplan
Heating Forced Air
Cooling Central Air, Ceiling Fan(s), Attic Fan
Fireplaces Type Living Room
Fireplace true
Window Features Window Coverings,Double Pane Windows
Appliance Electric Range/Oven, Dishwasher, Refrigerator, Washer, Dryer, Microwave, Disposal
Laundry Washer/Dryer Hookups, Main Level
Exterior
Exterior Feature Hot Tub Included
Parking Features Garage Door Opener, RV/Boat Parking
Garage Spaces 2.0
Fence Fenced, Wood
Utilities Available Natural Gas Available, Electricity Available, Cable Available
Roof Type Composition
Street Surface Paved,Asphalt
Porch Deck
Building
Lot Description Curbs, Gutters, Sidewalks, Lawn Sprinkler System, Within City Limits
Faces South
Story 2
Sewer City Sewer
Water City Water, City of FTC
Level or Stories Bi-Level
Structure Type Wood/Frame,Brick/Brick Veneer
New Construction false
Schools
Elementary Schools Beattie
Middle Schools Blevins
High Schools Rocky Mountain
School District Poudre
Others
Senior Community false
Tax ID R0138673
SqFt Source Other
Special Listing Condition Private Owner
Virtual Tour https://player.vimeo.com/video/1135822808?byline=0&title=0&owner=0&name=0&logos=0&profile=0&profilepicture=0&vimeologo=0&portrait=0


“My job is to find and attract mastery-based agents to the office, protect the culture, and make sure everyone is happy! ”
201 Coffman Street # 1902, Longmont, Colorado, 80502, United States






