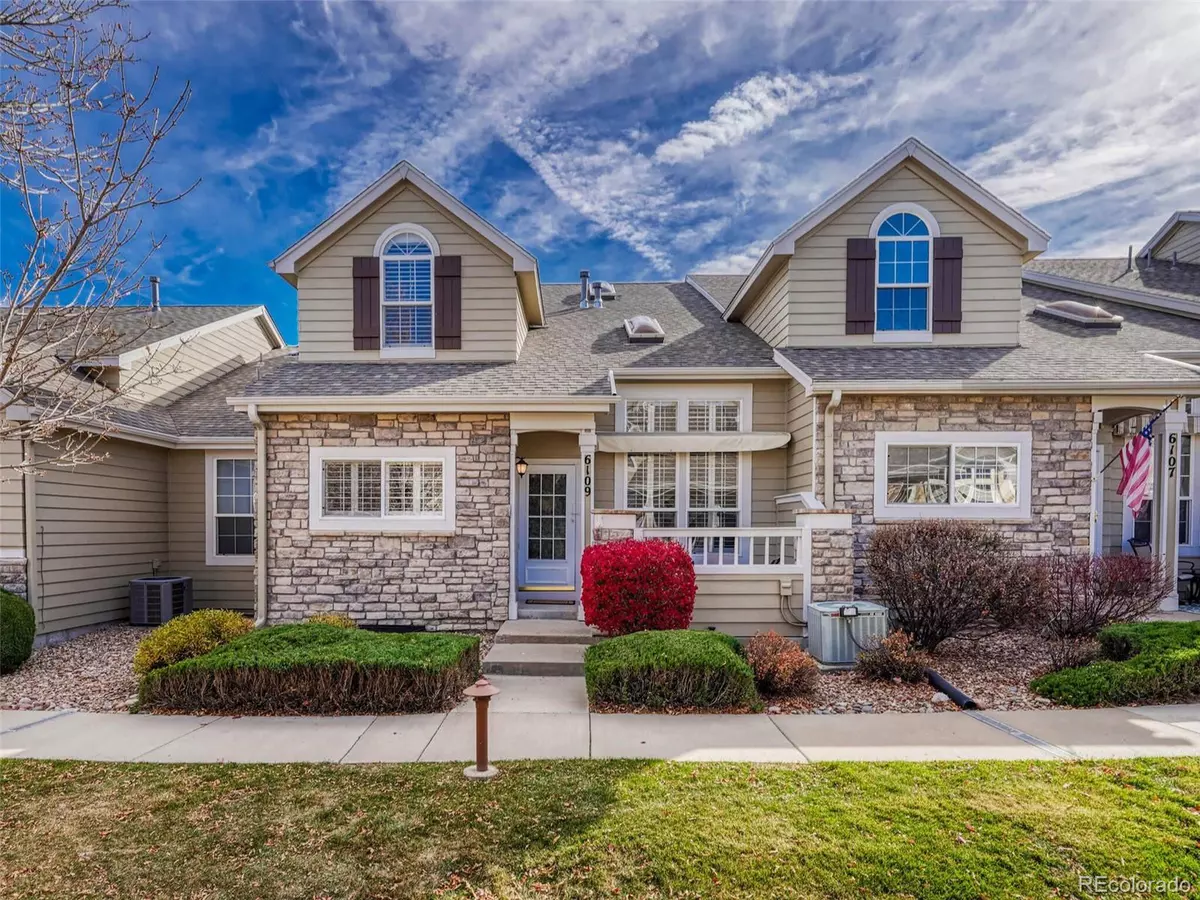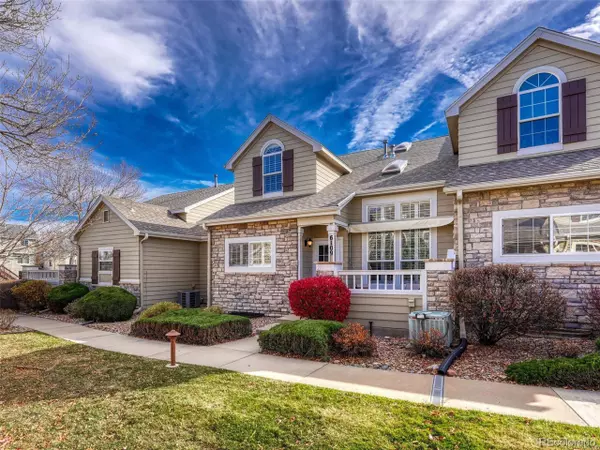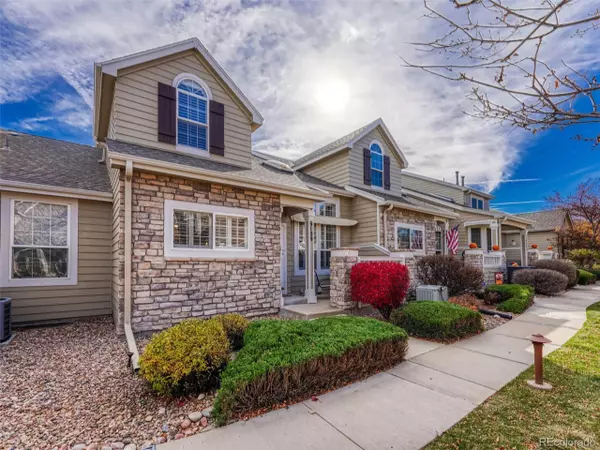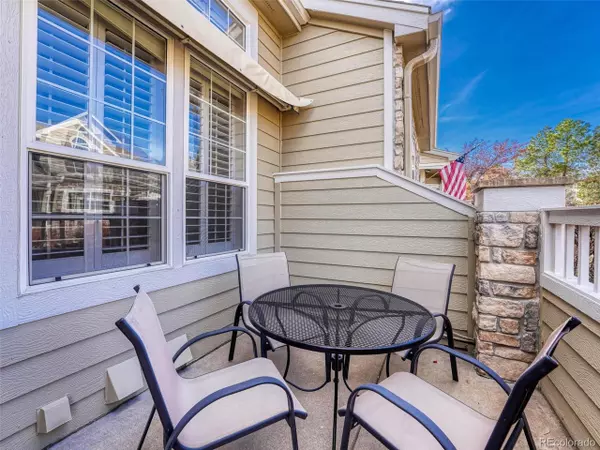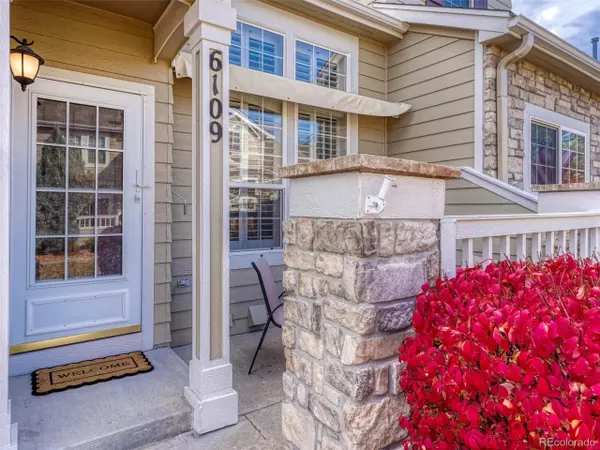
2 Beds
3 Baths
2,458 SqFt
2 Beds
3 Baths
2,458 SqFt
Key Details
Property Type Townhouse
Sub Type Attached Dwelling
Listing Status Active
Purchase Type For Sale
Square Footage 2,458 sqft
Subdivision Settlers Village
MLS Listing ID 2925285
Bedrooms 2
Full Baths 1
Half Baths 1
Three Quarter Bath 1
HOA Fees $171/qua
HOA Y/N true
Abv Grd Liv Area 1,721
Year Built 1997
Annual Tax Amount $3,039
Property Sub-Type Attached Dwelling
Source REcolorado
Property Description
Location
State CO
County Douglas
Community Clubhouse, Tennis Court(S), Hot Tub, Pool, Playground, Fitness Center, Hiking/Biking Trails
Area Metro Denver
Zoning PDU
Direction GPS is best and easy. Unit is 2nd from the end with extra parking at the very end and easy to walk around to the front door. Enjoy your showing.
Rooms
Basement Unfinished, Built-In Radon, Radon Test Available, Sump Pump
Primary Bedroom Level Upper
Master Bedroom 14x13
Bedroom 2 Upper 14x10
Interior
Interior Features Cathedral/Vaulted Ceilings, Walk-In Closet(s), Loft
Heating Forced Air
Cooling Central Air, Ceiling Fan(s)
Fireplaces Type Gas Logs Included, Great Room, Single Fireplace
Fireplace true
Window Features Window Coverings,Double Pane Windows
Exterior
Parking Features Oversized
Garage Spaces 2.0
Community Features Clubhouse, Tennis Court(s), Hot Tub, Pool, Playground, Fitness Center, Hiking/Biking Trails
Utilities Available Natural Gas Available, Electricity Available
Roof Type Composition
Street Surface Paved
Porch Patio
Building
Lot Description Abuts Private Open Space
Faces West
Story 2
Foundation Slab
Sewer City Sewer, Public Sewer
Water City Water
Level or Stories Two
Structure Type Wood/Frame,Stone,Concrete
New Construction false
Schools
Elementary Schools Fox Creek
Middle Schools Cresthill
High Schools Highlands Ranch
School District Douglas Re-1
Others
HOA Fee Include Snow Removal,Maintenance Structure,Water/Sewer
Senior Community false
SqFt Source Assessor
Special Listing Condition Private Owner
Virtual Tour https://urldefense.proofpoint.com/v2/url?u=https-3A__gaston-2Dphotography.view.property_2361588&d=DwMFaQ&c=euGZstcaTDllvimEN8b7jXrwqOf-v5A_CdpgnVfiiMM&r=I8jP6k5_x3o2qz8EZxD5zkA4wB11qO12Hymfm3B_nNc&m=l1kJBz7NcNWlddHVwFs7NXuZy8mUkeEtCXPqRx5LUEYpxj3f54ZgvHim9T6B7Jwt&s=wZaMGgDb_yMHbjVw9JS_kOvq8VCY-Sji8daeuPSO_5A&e=


“My job is to find and attract mastery-based agents to the office, protect the culture, and make sure everyone is happy! ”
201 Coffman Street # 1902, Longmont, Colorado, 80502, United States

