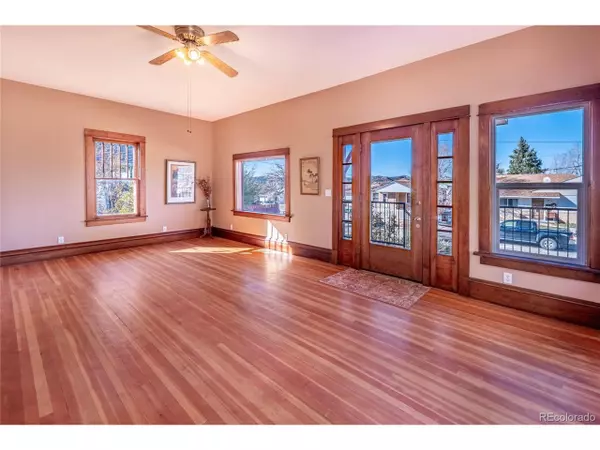
3 Beds
2 Baths
1,918 SqFt
3 Beds
2 Baths
1,918 SqFt
Key Details
Property Type Single Family Home
Sub Type Residential-Detached
Listing Status Active
Purchase Type For Sale
Square Footage 1,918 sqft
Subdivision Ots
MLS Listing ID 7505497
Style Cottage/Bung
Bedrooms 3
Full Baths 1
Three Quarter Bath 1
HOA Y/N false
Abv Grd Liv Area 1,918
Year Built 1908
Annual Tax Amount $315
Lot Size 6,969 Sqft
Acres 0.16
Property Sub-Type Residential-Detached
Source REcolorado
Property Description
The gorgeous formal dining room features an exquisite original fireplace, offering the perfect setting for gatherings. The expansive, updated kitchen includes mostly new appliances, refreshed lighting, and an airy breakfast area ideal for enjoying morning coffee in the sun.
The large primary bedroom offers a generous closet, complemented by a second main-floor bedroom with its own spacious closet and additional storage area. The main bathroom has been fully remodeled with new fixtures, updated plumbing, and recent tile work. A second remodeled bathroom adds to the home's modern comfort.
The versatile second floor is the perfect area for the third bedroom with fun nooks and crannies as well as a charming attic space for yoga/library/retreat.
In recent years, the home underwent an extensive renovation down to the studs featuring all-new electrical, new insulation throughout the walls, and new drywall. The roof was replaced in 2016, the furnace is newly installed, and the sewer line has been replaced, providing peace of mind for years to come.
Outside, the oversized one-car garage includes updates such as a 2020 garage door replacement, and extra parking is available in the front. The entire home has been freshly painted inside and out, offering a clean and timeless look.
Completely updated while honoring its history, this exceptional home is truly move-in ready. All that's left to do is settle in and enjoy being part of its beautiful story.
Location
State CO
County Las Animas
Area Out Of Area
Rooms
Basement Partial, Unfinished, Structural Floor
Primary Bedroom Level Upper
Master Bedroom 18x14
Bedroom 2 Main 13x15
Bedroom 3 Main 13x11
Interior
Interior Features Eat-in Kitchen, Walk-In Closet(s), Jack & Jill Bathroom
Heating Forced Air
Cooling Ceiling Fan(s)
Fireplaces Type Dining Room, Single Fireplace
Fireplace true
Window Features Double Pane Windows,Storm Window(s)
Appliance Dishwasher, Refrigerator, Washer, Dryer, Disposal
Laundry Main Level
Exterior
Garage Spaces 1.0
Fence Partial
Utilities Available Natural Gas Available
View Mountain(s)
Roof Type Fiberglass
Porch Patio
Building
Story 2
Sewer City Sewer, Public Sewer
Water City Water
Level or Stories Two
Structure Type Composition Siding
New Construction false
Schools
Elementary Schools Fisher'S Peak
Middle Schools Trinidad
High Schools Trinidad
School District Trinidad 1
Others
Senior Community false
SqFt Source Assessor
Special Listing Condition Private Owner


“My job is to find and attract mastery-based agents to the office, protect the culture, and make sure everyone is happy! ”
201 Coffman Street # 1902, Longmont, Colorado, 80502, United States






