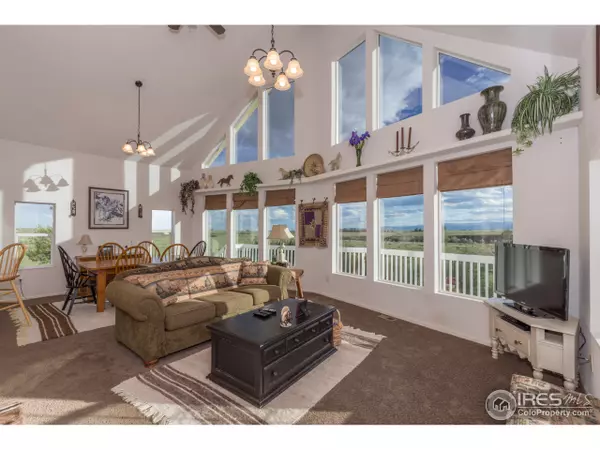$540,000
$550,000
1.8%For more information regarding the value of a property, please contact us for a free consultation.
3 Beds
3 Baths
1,846 SqFt
SOLD DATE : 02/09/2018
Key Details
Sold Price $540,000
Property Type Single Family Home
Sub Type Residential-Detached
Listing Status Sold
Purchase Type For Sale
Square Footage 1,846 sqft
Subdivision Rural
MLS Listing ID 837423
Sold Date 02/09/18
Style Farm House,A-Frame
Bedrooms 3
Full Baths 2
Three Quarter Bath 1
HOA Y/N false
Abv Grd Liv Area 1,774
Originating Board IRES MLS
Year Built 2002
Annual Tax Amount $2,524
Lot Size 39.340 Acres
Acres 39.34
Property Description
Horse Lovers, take note! 4800sf indoor sand arena with tack/feed room and 6 attached runs w auto-waterers, fenced and cross-fenced on 39+ acres. Home features a vaulted living room with floor-ceiling windows for stunning sunset views of the foothills. Remodeled master bath has heated ceramic floors, walk-in large onyx shower, soft close drawers and custom barn doors. Partially finished walkout basement w 3/4 bath and custom stone fireplace. Potential to subdivide per County.
Location
State CO
County Larimer
Area Fort Collins
Zoning Open
Direction Use 17569 New Frontier Ct, Wellington for GPS/Mapping. Take i25 to Buckeye Rd West. House is BEFORE not after NCR7 on the left/South side. Yellow house off of Private Drive. Please close the gate after driving thru.
Rooms
Other Rooms Storage, Outbuildings
Primary Bedroom Level Upper
Master Bedroom 20x15
Bedroom 2 Main 14x13
Bedroom 3 Main 10x13
Dining Room Carpet
Kitchen Vinyl Floor
Interior
Interior Features Satellite Avail, Eat-in Kitchen, Separate Dining Room, Cathedral/Vaulted Ceilings, Open Floorplan, Pantry, Walk-In Closet(s), Wet Bar, Jack & Jill Bathroom
Heating Forced Air, 2 or more Heat Sources
Cooling Central Air, Ceiling Fan(s)
Fireplaces Type Circulating, 2+ Fireplaces, Gas, Gas Logs Included
Fireplace true
Window Features Skylight(s)
Appliance Dishwasher, Refrigerator, Bar Fridge
Laundry Washer/Dryer Hookups, Main Level
Exterior
Parking Features RV/Boat Parking
Garage Spaces 2.0
Fence Partial, Fenced, Other, Wire, Metal Post Fence
Utilities Available Electricity Available, Propane, Cable Available
Waterfront Description Abuts Stream/Creek/River
View Mountain(s), Foothills View, Plains View
Roof Type Metal
Present Use Horses,Zoning Appropriate for 1 Horse,Zoning Appropriate for 2 Horses,Zoning Appropriate for 3 Horses,Zoning Appropriate for 4+ Horses
Street Surface Paved,Gravel,Asphalt
Handicap Access Level Lot, Level Drive
Porch Patio, Deck
Building
Lot Description Mineral Rights Excluded, Level, Rolling Slope, Sloped, Meadow
Faces Southwest
Story 2
Sewer Septic
Water District Water, Northn CO Water Assn
Level or Stories Two
Structure Type Wood/Frame,Log,Painted/Stained,Other
New Construction false
Schools
Elementary Schools Eyestone
Middle Schools Wellington
High Schools Poudre
School District Poudre
Others
Senior Community false
Tax ID R1618808
SqFt Source Appraiser
Special Listing Condition Private Owner
Read Less Info
Want to know what your home might be worth? Contact us for a FREE valuation!

Our team is ready to help you sell your home for the highest possible price ASAP

“My job is to find and attract mastery-based agents to the office, protect the culture, and make sure everyone is happy! ”
201 Coffman Street # 1902, Longmont, Colorado, 80502, United States






