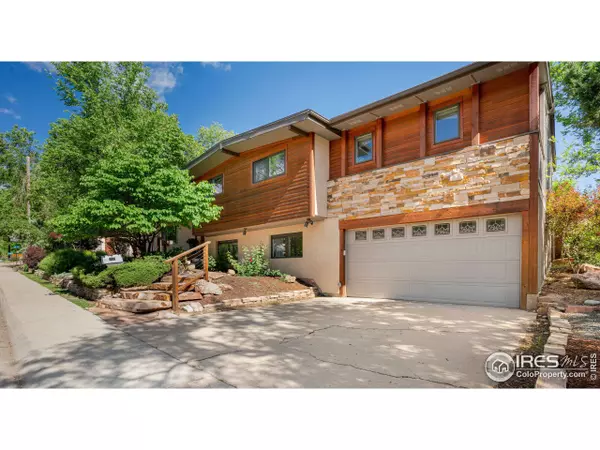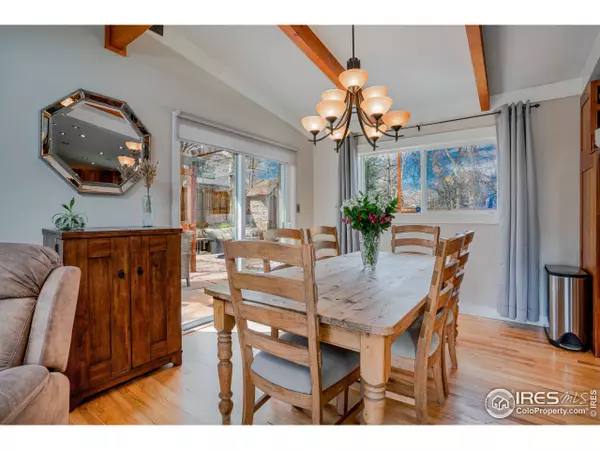$1,250,000
$1,300,000
3.8%For more information regarding the value of a property, please contact us for a free consultation.
5 Beds
5 Baths
3,324 SqFt
SOLD DATE : 08/03/2020
Key Details
Sold Price $1,250,000
Property Type Single Family Home
Sub Type Residential-Detached
Listing Status Sold
Purchase Type For Sale
Square Footage 3,324 sqft
Subdivision Beckers
MLS Listing ID 911421
Sold Date 08/03/20
Bedrooms 5
Full Baths 2
Half Baths 1
Three Quarter Bath 2
HOA Y/N false
Abv Grd Liv Area 3,256
Originating Board IRES MLS
Year Built 1958
Annual Tax Amount $7,333
Lot Size 9,583 Sqft
Acres 0.22
Property Description
Blocks to both Pearl Street Mall and Ideal Shopping Center, this custom home is located within a short walk to Boulder's most sought-after amenities, perfectly situated on a large corner lot. Completely remodeled in 2010, it was also recently updated with complete interior paint, whole home humidifier, and a magnificent, expansive flagstone patio complete with bistro lights and a trickling fountain. Walking in one is welcomed by brilliant hardwood floors, a hand-cut quartzite wall, and vaulted ceilings with skylights accented by cedar beams. The centrally located gourmet kitchen is a chef's dream, boasting a double convection oven/microwave, five-burner gas stove, farmer's sink, and striking poured concrete countertops. The tranquil master bedroom boasts bamboo flooring and skylights.The lower level features a large den / rec room with a cozy wood fireplace.The finished basement features a fifth bedroom and a bonus room that would be perfect for a Mother-in-Law Suite or Rental space.
Location
State CO
County Boulder
Area Boulder
Zoning Residentia
Rooms
Family Room Tile Floor
Primary Bedroom Level Upper
Master Bedroom 21x15
Bedroom 2 Upper
Bedroom 3 Upper
Bedroom 4 Upper
Bedroom 5 Basement
Dining Room Wood Floor
Kitchen Wood Floor
Interior
Interior Features Study Area, Cathedral/Vaulted Ceilings, Open Floorplan, Pantry, Walk-In Closet(s), Kitchen Island, 9ft+ Ceilings, Beamed Ceilings
Heating Forced Air
Cooling Central Air
Flooring Wood Floors
Fireplaces Type Living Room
Fireplace true
Window Features Skylight(s)
Appliance Gas Range/Oven, Self Cleaning Oven, Double Oven, Dishwasher, Refrigerator, Washer, Dryer, Microwave, Disposal
Laundry Washer/Dryer Hookups, In Basement
Exterior
Garage Oversized
Garage Spaces 2.0
Fence Fenced
Utilities Available Natural Gas Available, Electricity Available
Waterfront false
Roof Type Composition
Porch Patio
Parking Type Oversized
Building
Lot Description Lawn Sprinkler System, Corner Lot
Story 4
Water City Water, City
Level or Stories Four-Level
Structure Type Other
New Construction false
Schools
Elementary Schools Columbine
Middle Schools Casey
High Schools Boulder
School District Boulder Valley Dist Re2
Others
Senior Community false
Tax ID R0007959
SqFt Source Appraiser
Special Listing Condition Private Owner
Read Less Info
Want to know what your home might be worth? Contact us for a FREE valuation!

Our team is ready to help you sell your home for the highest possible price ASAP

Bought with The Block Inc.

“My job is to find and attract mastery-based agents to the office, protect the culture, and make sure everyone is happy! ”
201 Coffman Street # 1902, Longmont, Colorado, 80502, United States






