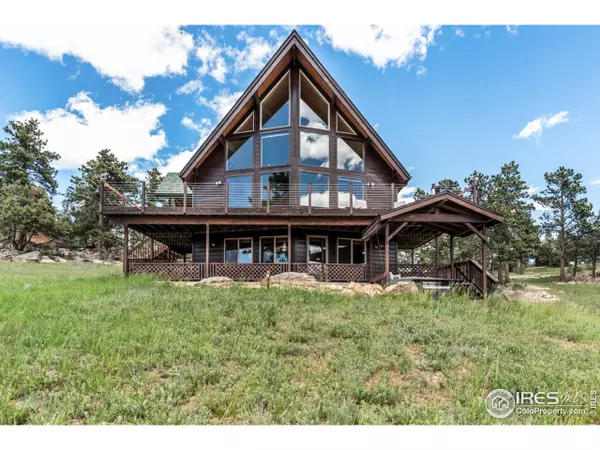$602,000
$597,000
0.8%For more information regarding the value of a property, please contact us for a free consultation.
4 Beds
4 Baths
3,002 SqFt
SOLD DATE : 08/06/2020
Key Details
Sold Price $602,000
Property Type Single Family Home
Sub Type Residential-Detached
Listing Status Sold
Purchase Type For Sale
Square Footage 3,002 sqft
Subdivision Glacier View Meadows
MLS Listing ID 914862
Sold Date 08/06/20
Style A-Frame,Chalet
Bedrooms 4
Full Baths 3
Half Baths 1
HOA Fees $33/ann
HOA Y/N true
Abv Grd Liv Area 1,983
Year Built 1996
Annual Tax Amount $3,585
Lot Size 2.520 Acres
Acres 2.52
Property Sub-Type Residential-Detached
Source IRES MLS
Property Description
Colorado living at its finest! Nestled in a quiet cul-de-sac, this beautiful mountain retreat is everything you've been looking for. If outdoor living is what you seek, we invite you to experience the peace and tranquility of nature from the expansive wrap around deck. Situated atop a rolling hill, the home takes full advantage of the breathtaking mountain views. From the moment you step inside you will see what sets this home apart from the rest. Soaring ceilings, walls of windows and an open layout are just some of the features that draw you in. Hosting family and friends couldn't be easier with a fully finished walk-out basement complete with kitchenette and Murphy beds. Nearby trails and fishing ponds offer endless recreation. Easy access to Fort Collins. Say yes to living the dream!
Location
State CO
County Larimer
Community Park, Hiking/Biking Trails
Area Fort Collins
Zoning Res
Direction From 287, west on Red Feather Lakes Rd. (at Forks), continue to Gate 3 (Mt. Moriah Rd) Left on Mt. Everest to Montcalm Dr, Left on Rocky Vista Ct. Alternatively, turn in at Gate 1 Eiger Rd.(Orville's) & stay on Montcalm to Rocky Vista Court.
Rooms
Other Rooms Kennel/Dog Run
Basement Full, Partially Finished, Built-In Radon
Primary Bedroom Level Main
Master Bedroom 15x14
Bedroom 2 Upper 13x12
Bedroom 3 Upper 13x12
Bedroom 4 Lower 16x14
Dining Room Wood Floor
Kitchen Tile Floor
Interior
Interior Features Study Area, Satellite Avail, High Speed Internet, Separate Dining Room, Cathedral/Vaulted Ceilings, Open Floorplan, Pantry, Stain/Natural Trim, Walk-In Closet(s), Loft
Heating Forced Air
Cooling Ceiling Fan(s)
Fireplaces Type Gas, Basement
Fireplace true
Window Features Window Coverings,Bay Window(s),Skylight(s),Double Pane Windows
Appliance Gas Range/Oven, Dishwasher, Refrigerator, Bar Fridge, Washer, Dryer, Microwave
Laundry Main Level
Exterior
Parking Features RV/Boat Parking
Garage Spaces 3.0
Community Features Park, Hiking/Biking Trails
Utilities Available Electricity Available, Propane, Cable Available
View Mountain(s)
Roof Type Composition
Street Surface Gravel
Handicap Access Main Floor Bath, Main Level Bedroom, Main Level Laundry
Porch Deck
Building
Lot Description Cul-De-Sac, Wooded, Level, Rolling Slope, Rock Outcropping, Unincorporated
Faces Southwest
Story 2
Sewer Septic
Water Well, Well
Level or Stories Two
Structure Type Wood/Frame,Painted/Stained
New Construction false
Schools
Elementary Schools Livermore, Red Feather
Middle Schools Cache La Poudre
High Schools Poudre
School District Poudre
Others
HOA Fee Include Common Amenities,Snow Removal,Management,Utilities
Senior Community false
Tax ID R0784907
SqFt Source Other
Special Listing Condition Private Owner
Read Less Info
Want to know what your home might be worth? Contact us for a FREE valuation!

Our team is ready to help you sell your home for the highest possible price ASAP

Bought with RE/MAX Alliance-FTC South

“My job is to find and attract mastery-based agents to the office, protect the culture, and make sure everyone is happy! ”
201 Coffman Street # 1902, Longmont, Colorado, 80502, United States






