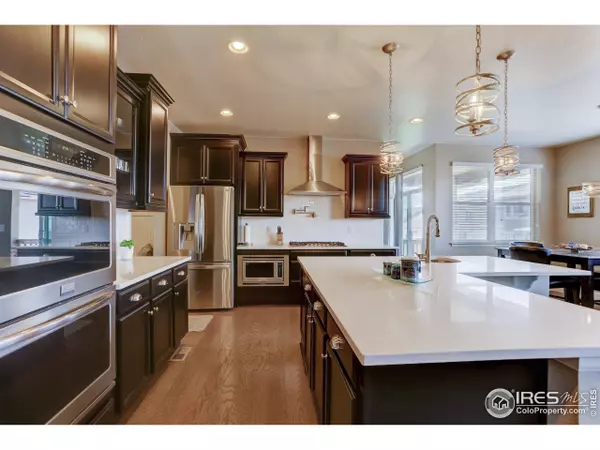$759,000
$764,900
0.8%For more information regarding the value of a property, please contact us for a free consultation.
6 Beds
7 Baths
4,988 SqFt
SOLD DATE : 09/01/2020
Key Details
Sold Price $759,000
Property Type Single Family Home
Sub Type Residential-Detached
Listing Status Sold
Purchase Type For Sale
Square Footage 4,988 sqft
Subdivision Highlands Filing 1 Rep A
MLS Listing ID 916081
Sold Date 09/01/20
Style Contemporary/Modern
Bedrooms 6
Full Baths 4
Half Baths 1
Three Quarter Bath 2
HOA Fees $45/mo
HOA Y/N true
Abv Grd Liv Area 3,388
Originating Board IRES MLS
Year Built 2017
Annual Tax Amount $7,125
Lot Size 7,405 Sqft
Acres 0.17
Property Description
Remarkable upgraded finishes in this multi-gen 6 bed/6.5 bath home. True multi gen living with main floor In-law Suite w own kitchenette. All appliances/fixtures/paint are pristine since home recently built & finishes upgraded in 2018. Chef dream kitchen w lg island, 2 pantries, pot filler, pull out cabinets, butler space & powder room! Bright & light. Wood floors and plush 8 lb padded carpet throughout w 5" base boards. Oversized mstr bdrm w dbl vanity, 5 pc bathroom & 2 walk-in closets. Bedrooms have own bathroom & walk-in closets! Professionally fin garden level bsmnt w spacious family rec room, wet bar, lg windows & 6th bedroom w walk-in closet. Elegant ext living space w stamped concrete rear patio - fenced turf back yard - all zeroscaped! Huge fin 3+ car garage w epoxy floor. **Multiple Flex Spaces can be used for business, offices, even a conference room** One of LOWEST PRICED PER SQ FT FIN HOME IN BROOMFIELD! See attached Virtual tour!
Location
State CO
County Broomfield
Community Hiking/Biking Trails
Area Broomfield
Zoning residentia
Direction pls use GPS
Rooms
Primary Bedroom Level Upper
Master Bedroom 17x16
Bedroom 2 Main 13x12
Bedroom 3 Upper 19x14
Bedroom 4 Upper 14x12
Bedroom 5 Upper 15x11
Kitchen Wood Floor
Interior
Interior Features In-Law Floorplan, High Speed Internet, Eat-in Kitchen, Open Floorplan, Pantry, Walk-In Closet(s), Wet Bar, Kitchen Island, Two Primary Suites, 9ft+ Ceilings
Heating Forced Air, 2 or more Heat Sources
Cooling Central Air, Ceiling Fan(s)
Flooring Wood Floors
Fireplaces Type Gas, Single Fireplace
Fireplace true
Window Features Double Pane Windows
Appliance Gas Range/Oven, Dishwasher, Microwave, Disposal
Laundry Upper Level
Exterior
Garage Garage Door Opener, Oversized
Garage Spaces 3.0
Fence Fenced
Community Features Hiking/Biking Trails
Utilities Available Natural Gas Available, Electricity Available
Waterfront false
Roof Type Fiberglass
Street Surface Paved,Asphalt
Porch Patio, Deck, Enclosed
Parking Type Garage Door Opener, Oversized
Building
Lot Description Gutters, Sidewalks, Lawn Sprinkler System
Faces West
Story 2
Sewer City Sewer
Water City Water, City of Broomfield
Level or Stories Two
Structure Type Wood/Frame,Brick/Brick Veneer,Composition Siding,Painted/Stained,Concrete
New Construction false
Schools
Elementary Schools Erie
Middle Schools Erie
High Schools Erie
School District St Vrain Dist Re 1J
Others
HOA Fee Include Common Amenities,Trash,Management
Senior Community false
Tax ID R8871856
SqFt Source Assessor
Special Listing Condition Private Owner
Read Less Info
Want to know what your home might be worth? Contact us for a FREE valuation!

Our team is ready to help you sell your home for the highest possible price ASAP

Bought with CO-OP Non-IRES

“My job is to find and attract mastery-based agents to the office, protect the culture, and make sure everyone is happy! ”
201 Coffman Street # 1902, Longmont, Colorado, 80502, United States






