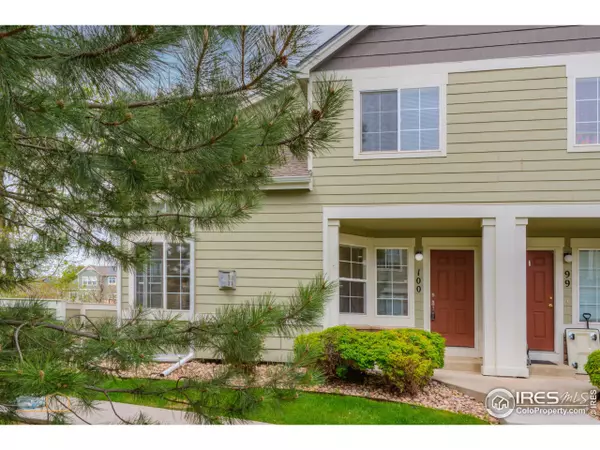$365,000
$320,000
14.1%For more information regarding the value of a property, please contact us for a free consultation.
2 Beds
2 Baths
1,138 SqFt
SOLD DATE : 05/28/2021
Key Details
Sold Price $365,000
Property Type Townhouse
Sub Type Attached Dwelling
Listing Status Sold
Purchase Type For Sale
Square Footage 1,138 sqft
Subdivision Fox Meadows Flg 3
MLS Listing ID 940540
Sold Date 05/28/21
Bedrooms 2
Full Baths 1
Half Baths 1
HOA Fees $20/mo
HOA Y/N true
Abv Grd Liv Area 1,138
Originating Board IRES MLS
Year Built 2005
Annual Tax Amount $1,951
Lot Size 1,306 Sqft
Acres 0.03
Property Description
Bright and beautiful Townhome in highly sought after area! Open floorplan with vaulted ceilings, gas fireplace, tons of windows drench the space with morning light. Sliding glass doors go right out to your private, south-facing patio. Freshly painted, wood floors, separate dining area, lots of storage, and green space right outside the door are just a few of the great features. Full basement ready for finishing. Includes a detached garage, designated parking, covered entrance, and low HOA fees. Basement fridge included! Roof recently replaced. Near Union Res, 10 minutes to vibrant old town Longmont, and easy access to I25 and CO119.
Location
State CO
County Boulder
Community Park, Hiking/Biking Trails
Area Longmont
Zoning Res
Direction From CR119: 1. N. on E. County Line Rd; 2.Left on Deerwood; 3.Right at roundabout onto Summer Hawk; 4.First left; 5.First right (you will pass two rights which go into parking areas); 6.First left into parking area. Unit is in 2nd building on left.
Rooms
Basement Full, Unfinished
Primary Bedroom Level Upper
Master Bedroom 11x15
Bedroom 2 Upper
Dining Room Wood Floor
Kitchen Wood Floor
Interior
Interior Features High Speed Internet, Eat-in Kitchen, Separate Dining Room, Cathedral/Vaulted Ceilings, Open Floorplan
Heating Forced Air
Cooling Central Air
Flooring Wood Floors
Fireplaces Type Gas, Gas Logs Included, Living Room
Fireplace true
Window Features Window Coverings,Double Pane Windows
Appliance Electric Range/Oven, Dishwasher, Refrigerator, Washer, Dryer, Microwave, Disposal
Laundry Washer/Dryer Hookups, In Basement
Exterior
Garage Spaces 1.0
Fence Partial
Community Features Park, Hiking/Biking Trails
Utilities Available Natural Gas Available, Electricity Available, Cable Available
Roof Type Composition
Street Surface Paved
Handicap Access Level Lot
Porch Patio
Building
Lot Description Corner Lot, Within City Limits
Faces East
Story 2
Foundation Slab
Sewer City Sewer
Water City Water, City
Level or Stories Two
Structure Type Wood/Frame,Composition Siding
New Construction false
Schools
Elementary Schools Rocky Mountain
Middle Schools Trail Ridge
High Schools Skyline
School District St Vrain Dist Re 1J
Others
HOA Fee Include Trash,Snow Removal,Maintenance Grounds,Management,Utilities,Maintenance Structure,Water/Sewer,Hazard Insurance
Senior Community false
Tax ID R0506156
SqFt Source Assessor
Special Listing Condition Private Owner
Read Less Info
Want to know what your home might be worth? Contact us for a FREE valuation!

Our team is ready to help you sell your home for the highest possible price ASAP

Bought with RE/MAX Alliance-Boulder
“My job is to find and attract mastery-based agents to the office, protect the culture, and make sure everyone is happy! ”
201 Coffman Street # 1902, Longmont, Colorado, 80502, United States






