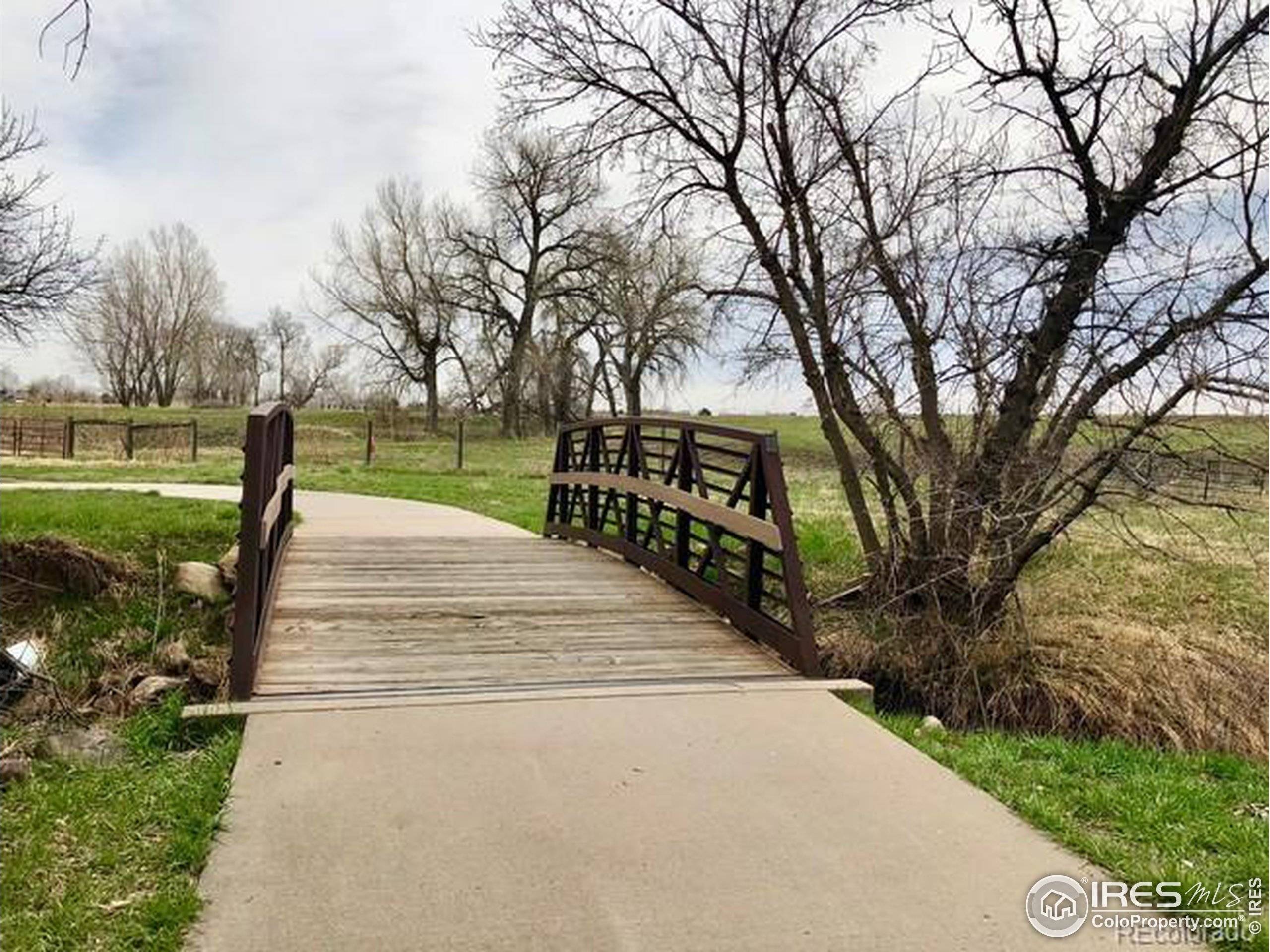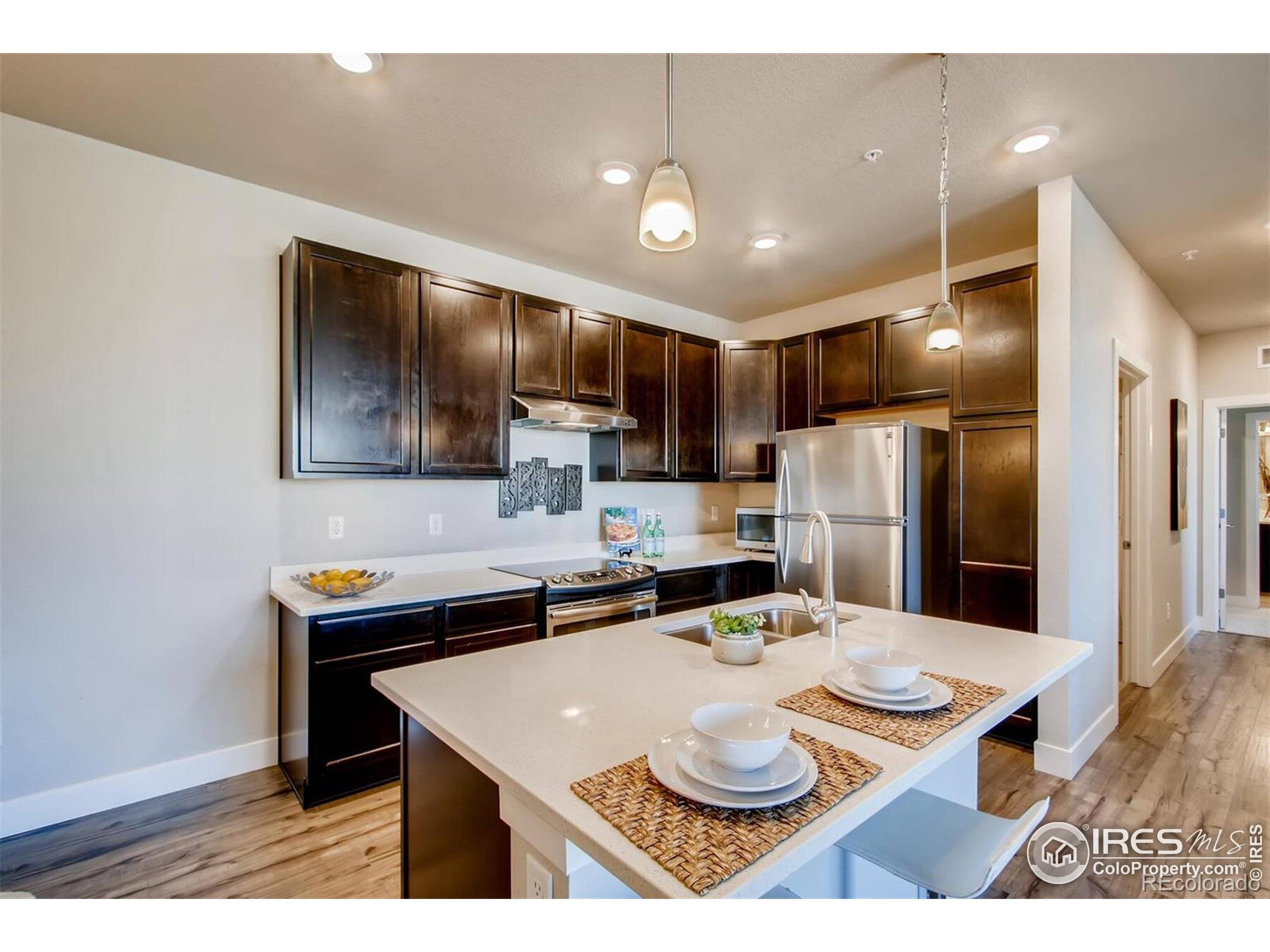$395,000
$385,000
2.6%For more information regarding the value of a property, please contact us for a free consultation.
2 Beds
2 Baths
1,170 SqFt
SOLD DATE : 06/23/2021
Key Details
Sold Price $395,000
Property Type Townhouse
Sub Type Attached Dwelling
Listing Status Sold
Purchase Type For Sale
Square Footage 1,170 sqft
Subdivision Westown Condos
MLS Listing ID 940130
Sold Date 06/23/21
Style Contemporary/Modern,Ranch
Bedrooms 2
Full Baths 1
Three Quarter Bath 1
HOA Fees $248/mo
HOA Y/N true
Abv Grd Liv Area 1,170
Originating Board IRES MLS
Year Built 2019
Annual Tax Amount $5,285
Property Sub-Type Attached Dwelling
Property Description
Feels like BRAND NEW stunning designed corner ADA Condo w/garage in awesome Westown Condos located in West Arvada in a pool community mins to Trails, Open space, Resturants, Shopping. NO STEPS INSIDE with Elevator access and main floor living make this perfect for anyone's needs.ADA perks are a larger garage and bigger bathrooms. Open concept living with huge kitchen designed with large island to entertain friends, Quartz counters, Stainless steel appliances. Flowing beautifully from the dining and large family with plenty of room to entertain. Lrg Master Bedroom features a good size walk in closet and 3/4 master ensuite with double sinks. The guest bedroom has easy access to the full bathroom- All designed with contemporary style. BBQ on the deck or a place to chill when you get home. Washer and Dryer in the condo and included. Relax and take in the views at the private pool and clubhouse. Close to everything 10 mins to Golden, 20 mins to Denver, 30 mins to Boulder- Best in the West!
Location
State CO
County Jefferson
Community Clubhouse, Pool
Area Metro Denver
Zoning PUD
Direction 64th & Indiana go west on 64th Ave and turn right on Loveland st. Right on W 64th Lane park on the south east corner of the building 15295, lock box is located on the rail at the south east door ( back door). You can see my sign on the deck rail.
Rooms
Family Room Laminate Floor
Basement None
Primary Bedroom Level Main
Master Bedroom 0x0
Bedroom 2 Main 0x0
Dining Room Laminate Floor
Kitchen Laminate Floor
Interior
Interior Features High Speed Internet, Separate Dining Room, Open Floorplan, Walk-In Closet(s), Kitchen Island, 9ft+ Ceilings
Heating Forced Air
Cooling Central Air
Flooring Wood Floors
Fireplaces Type None
Fireplace false
Window Features Window Coverings
Appliance Electric Range/Oven, Self Cleaning Oven, Dishwasher, Refrigerator, Washer, Dryer, Microwave, Disposal
Laundry Washer/Dryer Hookups, Main Level
Exterior
Parking Features Garage Door Opener, Oversized
Garage Spaces 1.0
Community Features Clubhouse, Pool
Utilities Available Natural Gas Available, Electricity Available, Cable Available
Roof Type Composition
Street Surface Paved,Asphalt
Handicap Access Accessible Approach with Ramp, Low Carpet, Accessible Entrance, No Stairs, Other Access, Main Floor Bath, Main Level Bedroom, Stall Shower, Main Level Laundry, Accessible Elevator Installed
Porch Deck
Building
Lot Description Curbs, Gutters, Within City Limits
Faces West
Story 1
Sewer City Sewer
Water City Water, Public
Level or Stories One
Structure Type Other
New Construction false
Schools
Elementary Schools Stott
Middle Schools Drake
High Schools Arvada West
School District Jefferson Dist R-1
Others
HOA Fee Include Trash,Snow Removal,Management,Maintenance Structure,Water/Sewer
Senior Community false
Tax ID 509573
SqFt Source Assessor
Special Listing Condition Private Owner
Read Less Info
Want to know what your home might be worth? Contact us for a FREE valuation!

Our team is ready to help you sell your home for the highest possible price ASAP

Bought with CO-OP Non-IRES
“My job is to find and attract mastery-based agents to the office, protect the culture, and make sure everyone is happy! ”
201 Coffman Street # 1902, Longmont, Colorado, 80502, United States






