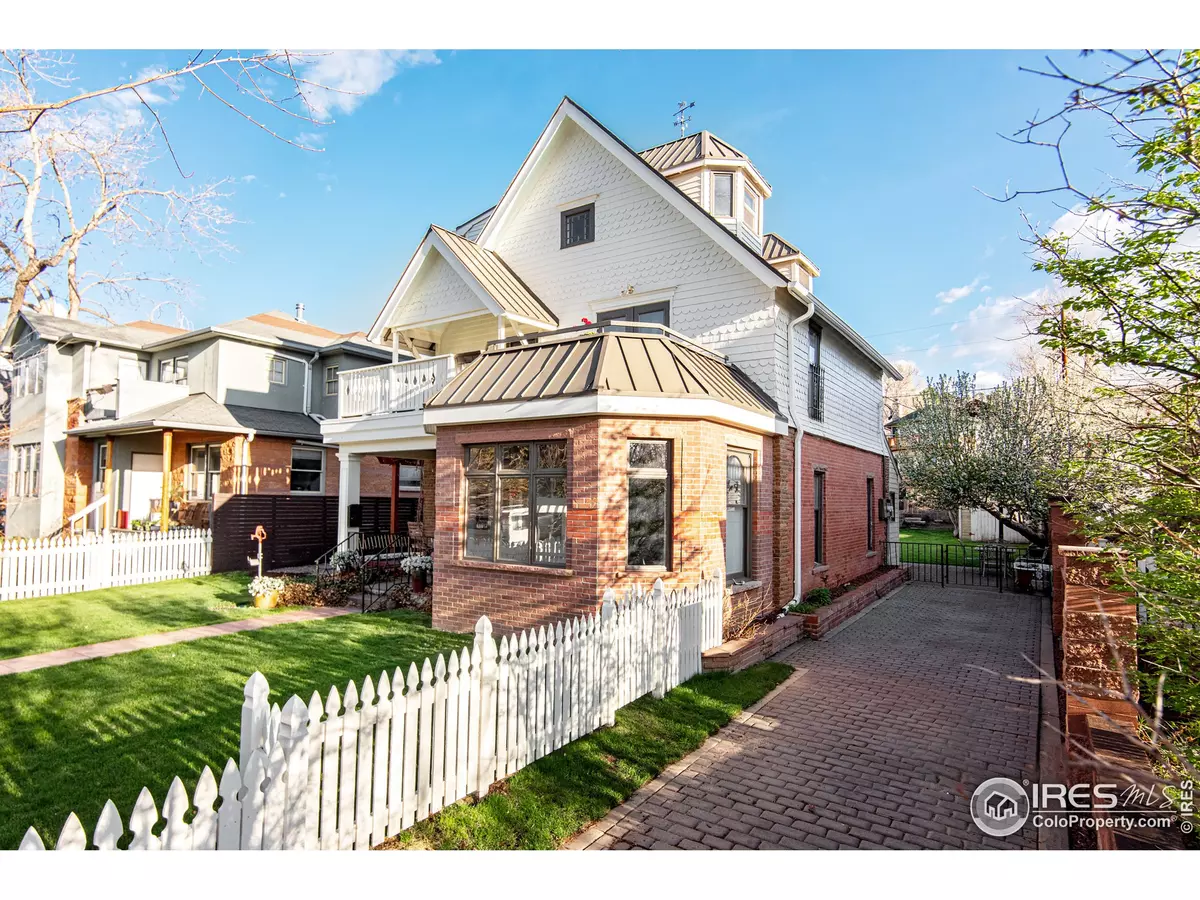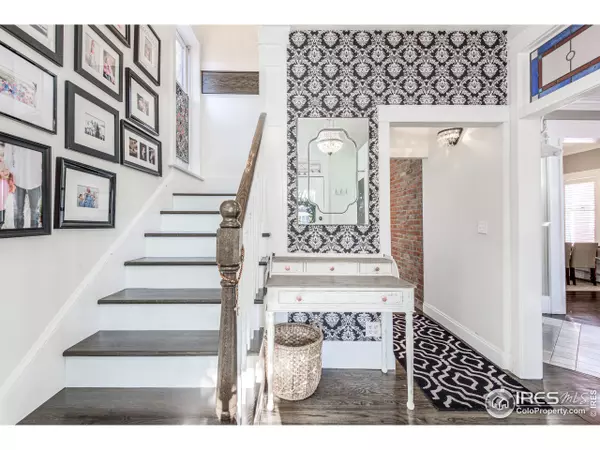$2,210,000
$2,285,000
3.3%For more information regarding the value of a property, please contact us for a free consultation.
5 Beds
4 Baths
2,647 SqFt
SOLD DATE : 08/18/2021
Key Details
Sold Price $2,210,000
Property Type Single Family Home
Sub Type Residential-Detached
Listing Status Sold
Purchase Type For Sale
Square Footage 2,647 sqft
Subdivision Boulder - East - West - North
MLS Listing ID 942893
Sold Date 08/18/21
Style Victorian
Bedrooms 5
Full Baths 1
Half Baths 1
Three Quarter Bath 2
HOA Y/N false
Abv Grd Liv Area 2,647
Originating Board IRES MLS
Year Built 1920
Annual Tax Amount $7,862
Lot Size 7,405 Sqft
Acres 0.17
Property Description
Bursting with character inside and out, this 5 bed, 4 bath Boulder home is awash with classic splendor. Texture and charisma reigns throughout with stained glass elements, wide trim and casing, exposed brick and stylish color. A bright foyer stretches into a luminous living room flanked by a formal dining space and enchanting sunroom/office area. The kitchen is a masterclass in luxury with atrium-like windows, high-end appliances and designer finishes. A second-floor primary suite radiates upscale living with a private deck boasting mountain views, a deluxe en-suite bathroom with a rainfall shower and a spacious walk-in closet. The third floor has been transformed into a private oasis ideal for at-home work or a VIP guest. Gorgeous angled ceilings, delightful finishes and the serenity of mountain views inundate this space with ample tranquility. Currently zoned as a duplex, this remarkable charmer can be reimagined back into a single-family home or curated into an investment portfolio.
Location
State CO
County Boulder
Area Boulder
Zoning RES
Direction park in the drive way
Rooms
Family Room Wood Floor
Basement None
Primary Bedroom Level Upper
Master Bedroom 14x12
Bedroom 2 Upper 13x12
Bedroom 3 Upper 11x10
Bedroom 4 Main
Bedroom 5 Additional Upper
Dining Room Wood Floor
Kitchen Wood Floor
Interior
Interior Features Study Area, Eat-in Kitchen, Separate Dining Room, Walk-In Closet(s), Kitchen Island, Crown Molding
Heating Hot Water, Baseboard
Cooling Room Air Conditioner
Flooring Wood Floors
Window Features Window Coverings
Appliance Gas Range/Oven, Dishwasher, Refrigerator, Bar Fridge, Washer, Dryer, Microwave
Laundry Main Level
Exterior
Exterior Feature Balcony
Garage Spaces 3.0
Fence Fenced, Wood
Utilities Available Natural Gas Available, Electricity Available
Waterfront false
View Foothills View
Roof Type Wood,Metal
Porch Patio, Deck
Building
Lot Description Lawn Sprinkler System, Level
Story 3
Sewer City Sewer
Level or Stories Three Or More
Structure Type Wood/Frame,Brick/Brick Veneer
New Construction false
Schools
Elementary Schools Whittier
Middle Schools Casey
High Schools Boulder
School District Boulder Valley Dist Re2
Others
Senior Community false
Tax ID R0003992
SqFt Source Assessor
Special Listing Condition Private Owner
Read Less Info
Want to know what your home might be worth? Contact us for a FREE valuation!

Our team is ready to help you sell your home for the highest possible price ASAP

Bought with Open Real Estate

“My job is to find and attract mastery-based agents to the office, protect the culture, and make sure everyone is happy! ”
201 Coffman Street # 1902, Longmont, Colorado, 80502, United States






