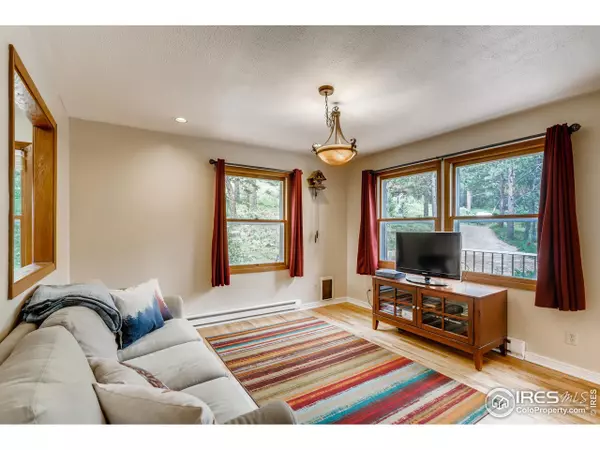$545,000
$540,000
0.9%For more information regarding the value of a property, please contact us for a free consultation.
3 Beds
2 Baths
2,212 SqFt
SOLD DATE : 09/10/2021
Key Details
Sold Price $545,000
Property Type Single Family Home
Sub Type Residential-Detached
Listing Status Sold
Purchase Type For Sale
Square Footage 2,212 sqft
Subdivision 02242 - Estes Park Estates
MLS Listing ID 946806
Sold Date 09/10/21
Style Cape Cod
Bedrooms 3
Full Baths 1
Three Quarter Bath 1
HOA Y/N false
Abv Grd Liv Area 1,380
Originating Board IRES MLS
Year Built 1984
Annual Tax Amount $2,178
Lot Size 1.040 Acres
Acres 1.04
Property Description
SWEET mountain home nestled in a lovely mixed forest with mountain views. You'll love the PEACEFUL and PRIVATE setting just mins to Lyons and Estes. There's plenty of room to roam with just over an acre of level and gently sloping property that is surrounded by tons of RECREATION opportunities. Features include views from every room, lots of light, kitchen island and separate dining room, 3 bedrooms plus an office and family/flex space. Three decks provide multiple options for outdoor relaxation and entertainment and a the built-in storage provides tons of possibilities. The hiking, biking, and fishing access is unparalleled. A perfect year-round home or vacation getaway. Sellers have discussed ideas for a Garage/Carport with Larimer County and will share what they learned. Per a local plumber a bathroom can be added in basement. By Appointment Only. By Appointment Only.
Location
State CO
County Larimer
Area Estes Park
Zoning O
Direction From downtown Lyons, take Hwy 36 west towards Estes Park. Turn right onto Estes Park Estates Drive and continue to the property.
Rooms
Family Room Carpet
Other Rooms Storage
Primary Bedroom Level Upper
Master Bedroom 19x14
Bedroom 2 Main 13x12
Bedroom 3 Upper 12x11
Dining Room Wood Floor
Kitchen Wood Floor
Interior
Interior Features Study Area, High Speed Internet, Eat-in Kitchen, Separate Dining Room, Pantry, Kitchen Island
Heating Baseboard, Wood Stove, 2 or more Heat Sources
Cooling Ceiling Fan(s)
Window Features Window Coverings,Skylight(s)
Appliance Electric Range/Oven, Dishwasher, Refrigerator, Washer, Dryer, Freezer
Laundry Lower Level
Exterior
Garage RV/Boat Parking
Utilities Available Electricity Available, Propane
Waterfront false
View Foothills View
Roof Type Composition
Street Surface Dirt
Porch Deck
Parking Type RV/Boat Parking
Building
Lot Description Wooded, Sloped
Story 2
Sewer Septic
Water Well, Well
Level or Stories Two
Structure Type Wood/Frame,Composition Siding
New Construction false
Schools
Elementary Schools Estes Park, Other
Middle Schools Estes Park
High Schools Estes Park
School District Estes Park District
Others
Senior Community false
Tax ID R0583448
SqFt Source Assessor
Special Listing Condition Private Owner
Read Less Info
Want to know what your home might be worth? Contact us for a FREE valuation!

Our team is ready to help you sell your home for the highest possible price ASAP

Bought with CO-OP Non-IRES

“My job is to find and attract mastery-based agents to the office, protect the culture, and make sure everyone is happy! ”
201 Coffman Street # 1902, Longmont, Colorado, 80502, United States






