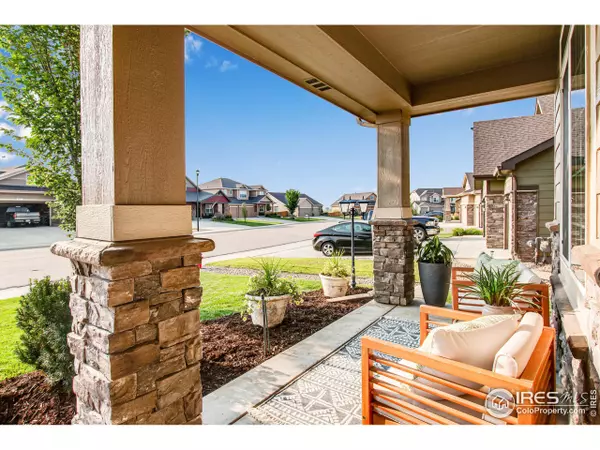$621,500
$609,900
1.9%For more information regarding the value of a property, please contact us for a free consultation.
4 Beds
3 Baths
2,858 SqFt
SOLD DATE : 09/13/2021
Key Details
Sold Price $621,500
Property Type Single Family Home
Sub Type Residential-Detached
Listing Status Sold
Purchase Type For Sale
Square Footage 2,858 sqft
Subdivision Pioneer Ridge, Stroh Farm
MLS Listing ID 948517
Sold Date 09/13/21
Bedrooms 4
Full Baths 2
Half Baths 1
HOA Fees $40/qua
HOA Y/N true
Abv Grd Liv Area 2,858
Originating Board IRES MLS
Year Built 2015
Annual Tax Amount $3,327
Lot Size 10,018 Sqft
Acres 0.23
Property Description
Perfectly positioned in the newer section of Pioneer Ridge + Backing to HOA protected Open Space, a lush greenbelt on nearly a quarter acre lot! Nearly 3,000 sqft. above grade, featuring a Daylight/Garden level full unfinished basement (w/ plumbing rough-in) 4 Bedrooms + a upper Bonus Room + French Door Den! **Spacious extra deep 3 car garage at nearly 700 sqft., 2015, Energy Star 3 with modern finishes + features throughout, private well manicured fully fenced backyard! Enjoy the style + convenience of the Gorgeous Eat-in Gourmet Kitchen loaded with upgraded shaker style 42" cabinetry, shiny Quartz countertops, full tile backsplash + built-in desk or coffee bar! Stunning Master Suite w/ dbl doors, vaulted ceiling + 5 piece Master Bath + walk in closet is literally 10 X 11! Flexible upper level Bonus Room (has 3 separate living areas!) Loaded up with higher end finishes + features. Entertains like a dream! Includes all appliances (newer Kenmore W/D + deep freeze in the Bsmt!)
Location
State CO
County Weld
Community Playground, Park, Hiking/Biking Trails
Area Greeley/Weld
Zoning Res
Direction From I-25, Take State Hwy 60 East towards Johnstown. Turn South on CR15, then turn east on CR42, then turn north on Muscovey Lane, then turn west on Pekin Dr. Follow road around the bend and the house will be on the east side of the road.
Rooms
Family Room Wood Floor
Basement Full, Unfinished, Daylight, Rough-in for Radon, Sump Pump
Primary Bedroom Level Upper
Master Bedroom 18x13
Bedroom 2 Upper 12x12
Bedroom 3 Upper 11x11
Bedroom 4 Upper 11x11
Dining Room Carpet
Kitchen Wood Floor
Interior
Interior Features Study Area, Satellite Avail, High Speed Internet, Eat-in Kitchen, Separate Dining Room, Cathedral/Vaulted Ceilings, Open Floorplan, Walk-In Closet(s), Loft, Kitchen Island
Heating Forced Air
Cooling Central Air
Flooring Wood Floors
Fireplaces Type Gas, Family/Recreation Room Fireplace
Fireplace true
Window Features Window Coverings,Double Pane Windows
Appliance Gas Range/Oven, Self Cleaning Oven, Double Oven, Dishwasher, Refrigerator, Washer, Dryer, Microwave, Freezer, Disposal
Laundry Sink, Washer/Dryer Hookups, Main Level
Exterior
Parking Features Garage Door Opener
Garage Spaces 3.0
Fence Fenced, Wood
Community Features Playground, Park, Hiking/Biking Trails
Utilities Available Natural Gas Available, Electricity Available, Cable Available
Roof Type Composition
Handicap Access Main Level Laundry
Porch Deck
Building
Lot Description Lawn Sprinkler System, Cul-De-Sac, Wooded, Abuts Public Open Space, Within City Limits
Faces West
Story 2
Foundation Slab
Sewer City Sewer
Water City Water, Town of Johnstown
Level or Stories Two
Structure Type Wood/Frame,Stone
New Construction false
Schools
Elementary Schools Pioneer Ridge
Middle Schools Milliken
High Schools Roosevelt
School District Weld Re-5J
Others
HOA Fee Include Common Amenities,Management
Senior Community false
Tax ID R6785224
SqFt Source Other
Special Listing Condition Private Owner
Read Less Info
Want to know what your home might be worth? Contact us for a FREE valuation!

Our team is ready to help you sell your home for the highest possible price ASAP

Bought with CO-OP Non-IRES
“My job is to find and attract mastery-based agents to the office, protect the culture, and make sure everyone is happy! ”
201 Coffman Street # 1902, Longmont, Colorado, 80502, United States






