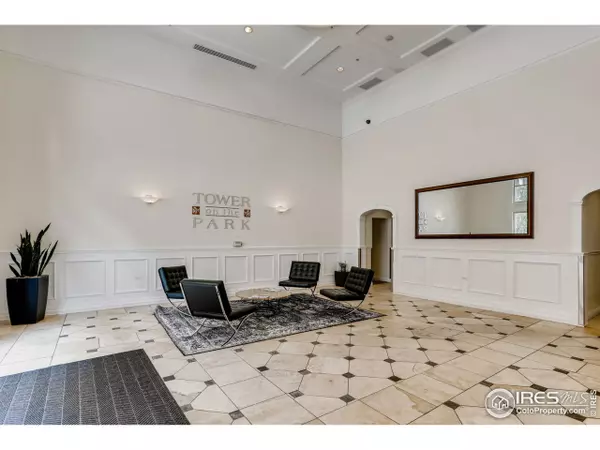$425,000
$425,000
For more information regarding the value of a property, please contact us for a free consultation.
2 Beds
1 Bath
829 SqFt
SOLD DATE : 09/21/2021
Key Details
Sold Price $425,000
Property Type Townhouse
Sub Type Attached Dwelling
Listing Status Sold
Purchase Type For Sale
Square Footage 829 sqft
Subdivision Clements Add
MLS Listing ID 948600
Sold Date 09/21/21
Style Contemporary/Modern
Bedrooms 2
Full Baths 1
HOA Fees $342/mo
HOA Y/N true
Abv Grd Liv Area 829
Originating Board IRES MLS
Year Built 2003
Annual Tax Amount $2,018
Lot Size 0.720 Acres
Acres 0.72
Property Description
GORGEOUS 6th floor Uptown Condo in Tower on the Park with TWO (2) deeded covered parking spots, secured entrance, storage locker and work out room on the 2nd floor.MOVE IN READY, this bright & beautiful unit has new flooring, fresh paint, updated tile in bathroom, a spacious great room, primary bedroom with private balcony/views, & a stackable washer/dryer in the unit! The open & inviting floor plan features a spacious kitchen w/ granite-slab countertops, SS appliances, & center island w/ storage and breakfast-bar seating! This GREAT location is across the street from Benedict Fountain Park, minutes to I-25, 16th Street Mall, Denver Performing Arts Center, City Park, Union Station, LoDo, RiNo, and Cherry Creek and blocks from the Welton Light rail Station. You will be walking distance of all Downtown Denver has to offer with parks, shops, restaurants, nightlife, and sporting events.
Location
State CO
County Denver
Community Fitness Center, Extra Storage, Elevator
Area Metro Denver
Zoning C-MX-12
Rooms
Basement None
Primary Bedroom Level Main
Master Bedroom 11x12
Bedroom 2 Main
Dining Room Vinyl Floor
Kitchen Vinyl Floor
Interior
Interior Features Eat-in Kitchen, Open Floorplan, Kitchen Island
Heating Forced Air
Cooling Central Air
Window Features Double Pane Windows
Appliance Gas Range/Oven, Dishwasher, Refrigerator, Washer, Dryer, Microwave, Disposal
Laundry Main Level
Exterior
Exterior Feature Lighting, Balcony
Parking Features Heated Garage
Garage Spaces 2.0
Community Features Fitness Center, Extra Storage, Elevator
Utilities Available Electricity Available
View City
Roof Type Other
Street Surface Paved
Handicap Access Accessible Approach with Ramp, Near Bus, No Stairs, Main Floor Bath, Main Level Bedroom, Stall Shower, Main Level Laundry, Accessible Elevator Installed
Building
Lot Description Sidewalks, Within City Limits
Faces West
Story 5
Sewer City Sewer
Water City Water, Denver
Level or Stories Five+ Levels
Structure Type Stucco
New Construction false
Schools
Elementary Schools Cole
Middle Schools Bruce Randolph
High Schools East
School District Denver District 1
Others
HOA Fee Include Common Amenities,Trash,Snow Removal,Maintenance Grounds,Security,Management,Utilities,Maintenance Structure,Water/Sewer
Senior Community false
Tax ID 234904076
SqFt Source Assessor
Special Listing Condition Private Owner
Read Less Info
Want to know what your home might be worth? Contact us for a FREE valuation!

Our team is ready to help you sell your home for the highest possible price ASAP

“My job is to find and attract mastery-based agents to the office, protect the culture, and make sure everyone is happy! ”
201 Coffman Street # 1902, Longmont, Colorado, 80502, United States






