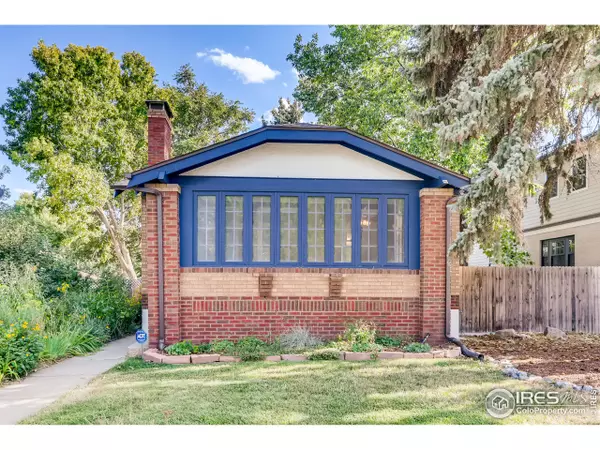$770,000
$765,000
0.7%For more information regarding the value of a property, please contact us for a free consultation.
3 Beds
2 Baths
1,728 SqFt
SOLD DATE : 10/01/2021
Key Details
Sold Price $770,000
Property Type Single Family Home
Sub Type Residential-Detached
Listing Status Sold
Purchase Type For Sale
Square Footage 1,728 sqft
Subdivision West Highland
MLS Listing ID 949500
Sold Date 10/01/21
Style Ranch
Bedrooms 3
Three Quarter Bath 2
HOA Y/N false
Abv Grd Liv Area 864
Originating Board IRES MLS
Year Built 1929
Annual Tax Amount $3,118
Lot Size 6,098 Sqft
Acres 0.14
Property Description
Enjoy this historic, charming home in Denver's sought-after West Highland neighborhood. The main level of the home features a sun porch, hardwood floors, historic arched ceilings, a fireplace, 2 bedrooms, & a large kitchen with Quartz counters, stainless steel appliances, & a view of the backyard. The finished basement includes a large bedroom with custom closets, a den/flex space, a bathroom, a laundry room, & storage. Outside, take in double lot that has been made into a gardener's dream. There are two custom built raised beds with hail covers, a mature edible & medicinal herb garden, low-water native pollinator plants, a sprinkler system & drip irrigation, a fully fenced in yard, & a large brick patio for those who like to entertain. Enjoy the walking distance location to two of Denver's most popular social areas: Highland's Square, with its abundance of restaurants, shops, and a farmer's market & Tennyson, which is also full of restaurants, shops, & host to 1st Friday Art Walks.
Location
State CO
County Denver
Area Metro Denver
Zoning Res
Rooms
Primary Bedroom Level Main
Master Bedroom 10x11
Bedroom 2 Main 10x11
Bedroom 3 Basement 20x12
Dining Room Wood Floor
Kitchen Tile Floor
Interior
Interior Features Study Area
Heating Forced Air
Cooling Central Air
Window Features Window Coverings
Appliance Gas Range/Oven, Dishwasher, Refrigerator, Washer, Dryer, Disposal
Laundry In Basement
Exterior
Garage Spaces 1.0
Utilities Available Natural Gas Available, Electricity Available
Waterfront false
Roof Type Composition
Building
Story 1
Water City Water, City of Denver
Level or Stories One
Structure Type Brick/Brick Veneer
New Construction false
Schools
Elementary Schools Edison
Middle Schools Strive Federal
High Schools North
School District Denver District 1
Others
Senior Community false
Tax ID 229212009
SqFt Source Assessor
Special Listing Condition Private Owner
Read Less Info
Want to know what your home might be worth? Contact us for a FREE valuation!

Our team is ready to help you sell your home for the highest possible price ASAP

Bought with CO-OP Non-IRES

“My job is to find and attract mastery-based agents to the office, protect the culture, and make sure everyone is happy! ”
201 Coffman Street # 1902, Longmont, Colorado, 80502, United States






