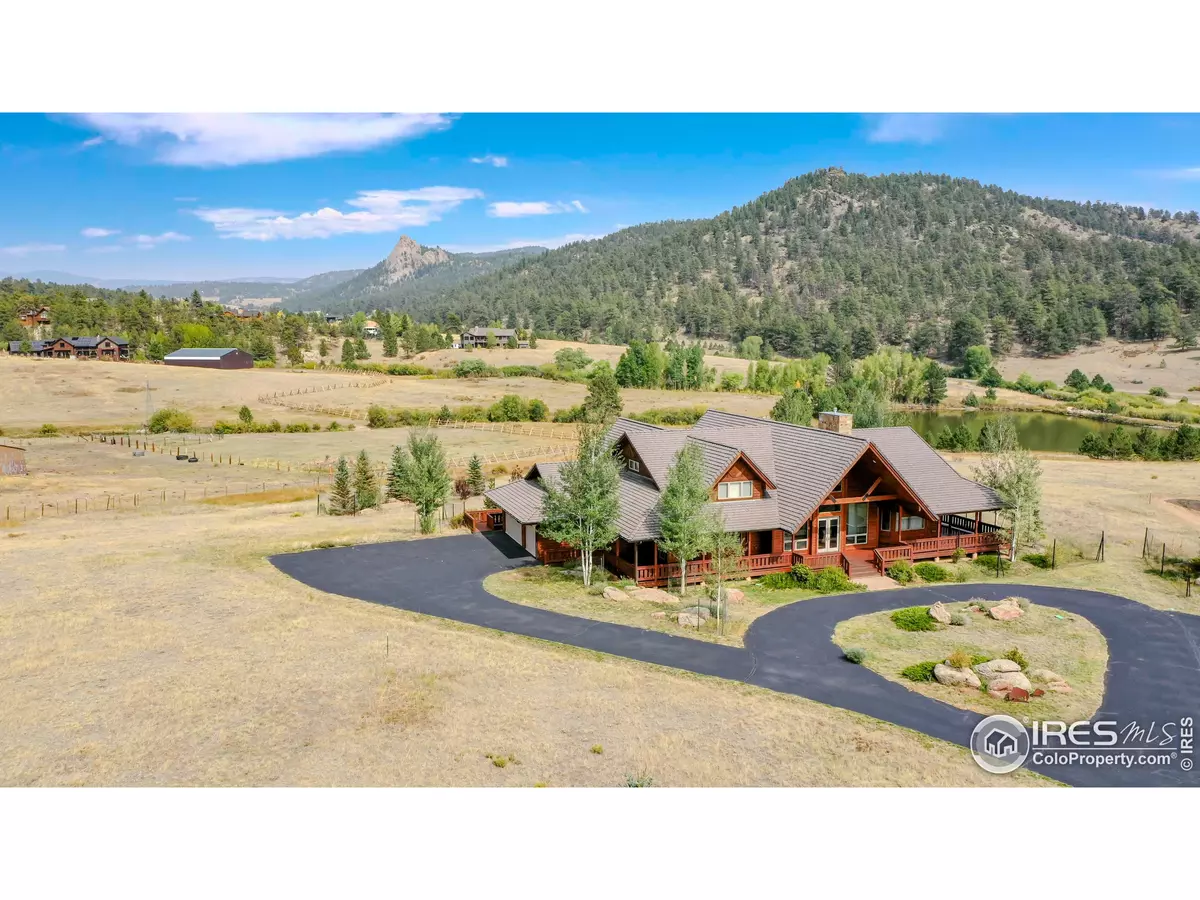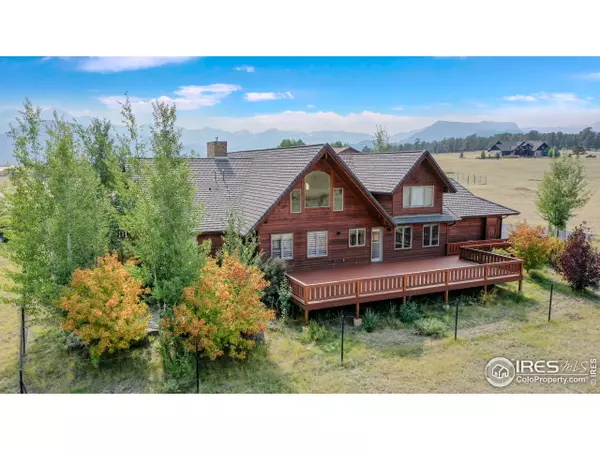$1,500,000
$1,600,000
6.3%For more information regarding the value of a property, please contact us for a free consultation.
4 Beds
5 Baths
4,716 SqFt
SOLD DATE : 10/16/2020
Key Details
Sold Price $1,500,000
Property Type Single Family Home
Sub Type Residential-Detached
Listing Status Sold
Purchase Type For Sale
Square Footage 4,716 sqft
Subdivision Hillcrest Estates
MLS Listing ID 924280
Sold Date 10/16/20
Bedrooms 4
Full Baths 3
Half Baths 1
Three Quarter Bath 1
HOA Fees $91/ann
HOA Y/N true
Abv Grd Liv Area 4,716
Originating Board IRES MLS
Year Built 2007
Annual Tax Amount $6,574
Lot Size 3.020 Acres
Acres 3.02
Property Description
Luxury, comfort, & serenity come together in this Dallman constructed home that sits on 3 acres with sweeping views that stretch the horizon. Multiple decks to enjoy the outdoors and privacy that this location offers. Well appointed design features including natural cherrywood floors, doors and trim, chefs kitchen with cooking island walk in pantry, main level master bedroom suite with walk in closet with built ins, luxurious bath. 2 more main level en-suites, upper level family room with wet bar. Plus loft room with a view to the north of Eagle Rock and south to Longs Peak. Private guest/mother in-law suite with elevator from garage. You don't want to pass this one by. 30 day minimum rental.
Location
State CO
County Larimer
Area Estes Park
Zoning res
Direction Highway 34 to Dry Gulch Road, left on Stonegate Drive, property is on the right.
Rooms
Family Room Wood Floor
Basement Crawl Space
Primary Bedroom Level Main
Master Bedroom 19x25
Bedroom 2 Main 18x15
Bedroom 3 Main 17x16
Bedroom 4 Upper 19x13
Kitchen Wood Floor
Interior
Interior Features Satellite Avail, High Speed Internet, Cathedral/Vaulted Ceilings, Open Floorplan, Pantry, Stain/Natural Trim, Walk-In Closet(s), Loft, Wet Bar, Kitchen Island, Two Primary Suites, 9ft+ Ceilings
Heating Hot Water, Baseboard, Zoned, Radiant
Cooling Ceiling Fan(s)
Flooring Wood Floors
Fireplaces Type Gas, Great Room
Fireplace true
Window Features Window Coverings,Wood Frames,Double Pane Windows
Appliance Down Draft, Dishwasher, Refrigerator, Bar Fridge, Washer, Dryer, Microwave, Freezer, Disposal
Laundry Sink, Washer/Dryer Hookups, Main Level
Exterior
Garage Garage Door Opener, Heated Garage, Oversized
Garage Spaces 3.0
Utilities Available Natural Gas Available, Electricity Available, Cable Available
Waterfront false
View Mountain(s)
Roof Type Concrete
Street Surface Paved,Asphalt
Handicap Access Level Lot, Level Drive, Main Floor Bath, Main Level Bedroom, Accessible Elevator Installed
Porch Deck
Parking Type Garage Door Opener, Heated Garage, Oversized
Building
Lot Description Level, Rock Outcropping
Faces South
Story 2
Sewer District Sewer
Water City Water, Estes Park
Level or Stories Two
Structure Type Wood/Frame,Wood Siding
New Construction false
Schools
Elementary Schools Estes Park
Middle Schools Estes Park
High Schools Estes Park
School District Estes Park District
Others
Senior Community false
Tax ID R1352687
SqFt Source Assessor
Special Listing Condition Private Owner
Read Less Info
Want to know what your home might be worth? Contact us for a FREE valuation!

Our team is ready to help you sell your home for the highest possible price ASAP

Bought with Coldwell Banker Estes Village

“My job is to find and attract mastery-based agents to the office, protect the culture, and make sure everyone is happy! ”
201 Coffman Street # 1902, Longmont, Colorado, 80502, United States






