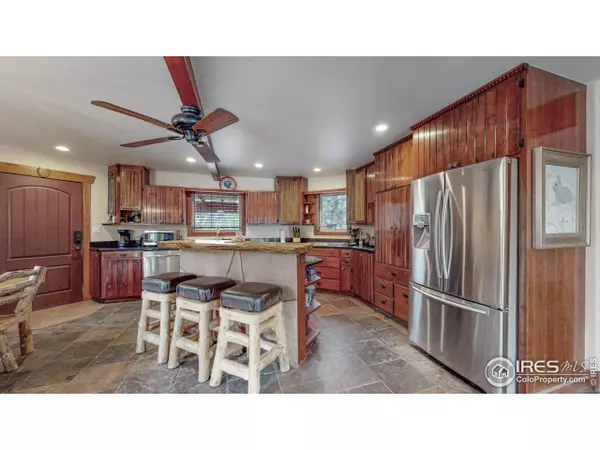$632,000
$647,500
2.4%For more information regarding the value of a property, please contact us for a free consultation.
4 Beds
3 Baths
2,586 SqFt
SOLD DATE : 10/30/2020
Key Details
Sold Price $632,000
Property Type Single Family Home
Sub Type Residential-Detached
Listing Status Sold
Purchase Type For Sale
Square Footage 2,586 sqft
Subdivision Pinewood Springs
MLS Listing ID 924663
Sold Date 10/30/20
Style Contemporary/Modern
Bedrooms 4
Full Baths 3
HOA Fees $2/ann
HOA Y/N true
Abv Grd Liv Area 2,586
Originating Board IRES MLS
Year Built 2012
Annual Tax Amount $4,917
Lot Size 0.700 Acres
Acres 0.7
Property Description
THE MOUNTAINS ARE CALLING! Beautifully built custom 4 bedroom, 3 bathroom Craftsman style home nestled in the mountains with views from almost every room! This home has great features including a detached 2 car garage with a covered walk way to the home. The XL garage is also equipped with a work bench perfect for tinkering & DIY projects, lots of shelf space to keep it organized, a secret hidden fire & water proof safe. Inside you find a huge eat-in Kitchen with lots of cabinets & storage, 4th room- den/office/guest quarters on main floor. a large outdoor covered patio with grill, an upstairs balcony with the most amazing sunset views, radiant heat, central A/C, wet bar with a keg refrigerator perfect for hosting get-togethers or Christmas cocktail parties, green house with electricity & water. Auto 14KW Propane back-up generator powers entire house, Fiber Optic, Great schools. 5 min from hiking trails. 15 min to Estes Park or Lyons. What's not to love about this home?
Location
State CO
County Larimer
Community Playground
Area Estes Park
Zoning OPEN
Direction From Main St Lyons bear right on Hwy 36W. Continue 8.2 miles. Turn right onto Kiowa Rd just past the Cherry Pie Company at Firestation. Turn left on Wichita Rd house will be in front of you.
Rooms
Other Rooms Kennel/Dog Run, Workshop, Storage
Basement None
Primary Bedroom Level Upper
Master Bedroom 10x20
Bedroom 2 Upper 13x19
Bedroom 3 Upper 15x15
Bedroom 4 Upper 14x15
Dining Room Tile Floor
Kitchen Tile Floor
Interior
Interior Features Study Area, High Speed Internet, Eat-in Kitchen, Separate Dining Room, Cathedral/Vaulted Ceilings, Open Floorplan, Pantry, Stain/Natural Trim, Walk-In Closet(s), Loft, Jack & Jill Bathroom, Kitchen Island, Sun Space
Heating Radiant, 2 or more Heat Sources, Humidity Control, Wood/Coal
Cooling Central Air, Ceiling Fan(s)
Flooring Wood Floors
Fireplaces Type Pellet Stove, Fireplace Tools Included
Fireplace true
Window Features Window Coverings,Wood Frames,Double Pane Windows
Appliance Gas Range/Oven, Self Cleaning Oven, Dishwasher, Refrigerator, Washer, Dryer, Microwave, Water Purifier Owned
Laundry Washer/Dryer Hookups, Upper Level
Exterior
Exterior Feature Gas Grill, Balcony
Garage Garage Door Opener, Heated Garage, Oversized
Garage Spaces 2.0
Fence Partial, Fenced, Wood, Chain Link
Community Features Playground
Utilities Available Propane
Waterfront false
View Mountain(s), Foothills View
Roof Type Composition
Street Surface Dirt,Gravel
Handicap Access Level Drive, Accessible Hallway(s), Accessible Entrance, Main Floor Bath, Stall Shower
Porch Patio, Deck
Parking Type Garage Door Opener, Heated Garage, Oversized
Building
Lot Description Wooded, Level, Sloped, Rock Outcropping, Abuts National Forest, Unincorporated
Faces South
Story 2
Sewer Septic
Water District Water, Pinewood Springs
Level or Stories Two
Structure Type Wood/Frame,Brick/Brick Veneer,Block,Stone,Log,Composition Siding,Wood Siding,Wood Shingle,Other,Concrete
New Construction false
Schools
Elementary Schools Estes Park
Middle Schools Estes Park
High Schools Estes Park
School District Estes Park District
Others
Senior Community false
Tax ID R0539953
SqFt Source Assessor
Special Listing Condition Private Owner
Read Less Info
Want to know what your home might be worth? Contact us for a FREE valuation!

Our team is ready to help you sell your home for the highest possible price ASAP

Bought with Coldwell Banker Realty-Boulder

“My job is to find and attract mastery-based agents to the office, protect the culture, and make sure everyone is happy! ”
201 Coffman Street # 1902, Longmont, Colorado, 80502, United States






