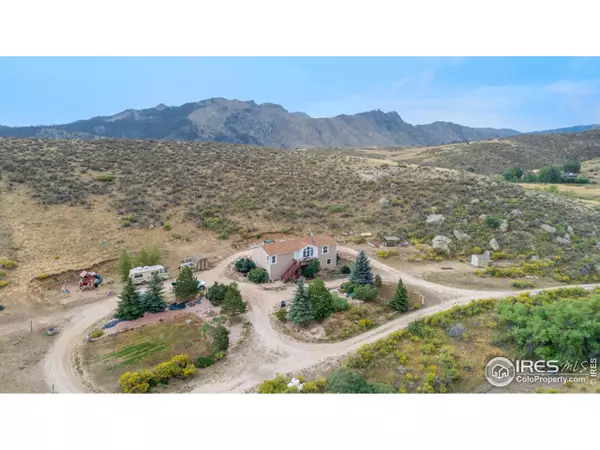$450,000
$450,000
For more information regarding the value of a property, please contact us for a free consultation.
5 Beds
3 Baths
2,908 SqFt
SOLD DATE : 01/08/2021
Key Details
Sold Price $450,000
Property Type Single Family Home
Sub Type Residential-Detached
Listing Status Sold
Purchase Type For Sale
Square Footage 2,908 sqft
Subdivision Outside City Limits
MLS Listing ID 928335
Sold Date 01/08/21
Style Cabin,Contemporary/Modern,Raised Ranch
Bedrooms 5
Full Baths 3
HOA Fees $25/ann
HOA Y/N true
Abv Grd Liv Area 1,540
Year Built 1999
Annual Tax Amount $2,367
Lot Size 38.990 Acres
Acres 38.99
Property Sub-Type Residential-Detached
Source IRES MLS
Property Description
Located 40 minutes from Fort Collins - this 39 acre property is the perfect setting to get away from the hustle and bustle of the city. Home features over under duplex layout with separate entrances. Main level features 3 bedrooms, 2 baths including a 5 piece master bath, open concept living area, beautifully exposed timber beams, wood burning stove, and ample natural light. Downstairs walk-out basement features 2 bedrooms (second bedroom is nonconforming), 1 bath with a walk-in closet, open concept living area, wood burning stove, and pellet stove in the master bedroom. New roof, gutters, and skylight installed in 2019. Property includes functioning well, 1 loafing shed, 4 small sheds, multiple outdoor frost-free water faucets, corral with a water source, and a generator
Location
State CO
County Larimer
Area Fort Collins
Zoning O
Direction From US-287 N turn left onto W County Rd 74/Red Feather Lakes Rd. Turn left onto Deer Meadow Way. Take a slight left onto Hewlett Gulch Rd. Turn left onto Rainbows End
Rooms
Family Room Carpet
Other Rooms Storage, Outbuildings
Basement Full, Partially Finished, Walk-Out Access, Built-In Radon
Primary Bedroom Level Main
Master Bedroom 14x13
Bedroom 2 Main 13x11
Bedroom 3 Main 13x11
Bedroom 4 Basement 18x13
Bedroom 5 Basement 12x11
Dining Room Tile Floor
Kitchen Tile Floor
Interior
Interior Features In-Law Floorplan, Separate Dining Room, Cathedral/Vaulted Ceilings, Open Floorplan, Pantry, Stain/Natural Trim, Walk-In Closet(s), Two Primary Suites, Beamed Ceilings
Heating Forced Air, Pellet Stove
Cooling Ceiling Fan(s)
Fireplaces Type 2+ Fireplaces, Living Room, Family/Recreation Room Fireplace
Fireplace true
Window Features Skylight(s)
Appliance Electric Range/Oven, Dishwasher, Refrigerator, Washer, Dryer, Microwave, Disposal
Laundry Washer/Dryer Hookups, Main Level
Exterior
Parking Features RV/Boat Parking
Fence Partial, Other
Utilities Available Natural Gas Available, Electricity Available, Propane
Waterfront Description Abuts Stream/Creek/River
View Mountain(s)
Roof Type Composition
Present Use Horses,Zoning Appropriate for 1 Horse,Zoning Appropriate for 2 Horses,Zoning Appropriate for 3 Horses,Zoning Appropriate for 4+ Horses
Street Surface Gravel
Handicap Access Main Floor Bath, Main Level Bedroom, Stall Shower, Main Level Laundry
Porch Deck
Building
Lot Description Rolling Slope, Rock Outcropping, Abuts Farm Land
Faces South
Story 1
Sewer Septic
Water Well, Well
Level or Stories Raised Ranch
Structure Type Composition Siding
New Construction false
Schools
Elementary Schools Livermore
Middle Schools Cache La Poudre
High Schools Poudre
School District Poudre
Others
Senior Community false
Tax ID R1067389
SqFt Source Other
Special Listing Condition Private Owner
Read Less Info
Want to know what your home might be worth? Contact us for a FREE valuation!

Our team is ready to help you sell your home for the highest possible price ASAP


“My job is to find and attract mastery-based agents to the office, protect the culture, and make sure everyone is happy! ”
201 Coffman Street # 1902, Longmont, Colorado, 80502, United States






