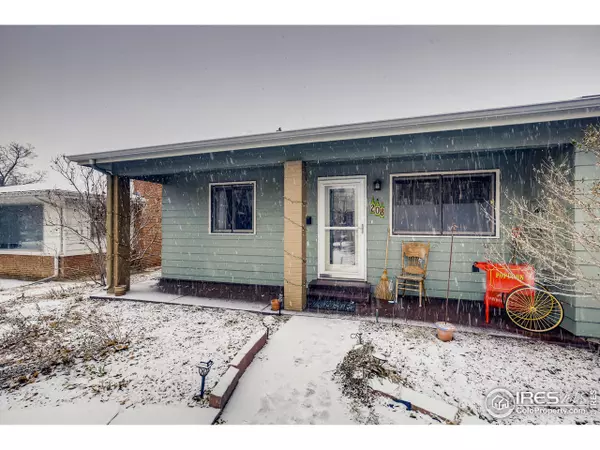$577,125
$575,000
0.4%For more information regarding the value of a property, please contact us for a free consultation.
3 Beds
2 Baths
1,404 SqFt
SOLD DATE : 01/28/2021
Key Details
Sold Price $577,125
Property Type Single Family Home
Sub Type Residential-Detached
Listing Status Sold
Purchase Type For Sale
Square Footage 1,404 sqft
Subdivision Mountain View
MLS Listing ID 930529
Sold Date 01/28/21
Style Ranch
Bedrooms 3
Full Baths 1
Three Quarter Bath 1
HOA Y/N false
Abv Grd Liv Area 1,404
Originating Board IRES MLS
Year Built 1986
Annual Tax Amount $3,106
Lot Size 7,840 Sqft
Acres 0.18
Property Description
Old Town Lafayette! Such a wonderful artsy vibe here. You'll love this sweet charming Ranch Style home with thoughtful details throughout. Updated open floorplan is just perfect featuring 3 bedrooms and 2 baths. Sunlight beams throughout the living spaces- updated kitchen features maple cabinets, granite counter and newer ss apps. Off the Kitchen is a large deck area for entertaining! The Master is on it's own wing with a large 5pc master bath & soaking tub! The additional "sun room" is perfect for your yoga/wellness/art studio space with great southern exp! Opens onto a new large 2nd deck, flagstone patio and huge fenced backyard! This home is so charming- but there's more! How about a 740 SF ADU/2 car garage- well the owner has Stamped Arch. Plans & a bid for building. Not permitted- but everything you need! (ADU package is not part of the purchase price but negotiable). Sit out on the front porch & enjoy the tranquil fountain on warm summer days! Walk to the Post, Cannon Mine etc!
Location
State CO
County Boulder
Area Lafayette
Zoning RES
Rooms
Other Rooms Storage
Basement Crawl Space
Primary Bedroom Level Main
Master Bedroom 13x13
Bedroom 2 Main 12x11
Bedroom 3 Main
Dining Room Wood Floor
Kitchen Tile Floor
Interior
Interior Features Study Area, Eat-in Kitchen, Separate Dining Room, Open Floorplan, Pantry, Stain/Natural Trim, Walk-In Closet(s)
Heating Hot Water
Cooling Whole House Fan
Flooring Wood Floors
Window Features Skylight(s),Double Pane Windows
Appliance Electric Range/Oven, Dishwasher, Refrigerator, Microwave, Disposal
Laundry Washer/Dryer Hookups, Main Level
Exterior
Exterior Feature Lighting
Fence Fenced
Utilities Available Natural Gas Available, Electricity Available
Waterfront false
View City
Roof Type Composition
Street Surface Paved,Asphalt
Handicap Access Level Lot, No Stairs, Main Floor Bath, Main Level Bedroom, Stall Shower, Main Level Laundry
Porch Deck
Building
Lot Description Curbs, Gutters, Sidewalks, Fire Hydrant within 500 Feet, Lawn Sprinkler System, Level
Story 1
Sewer City Sewer
Water City Water, City of Lafayette
Level or Stories One
Structure Type Wood/Frame
New Construction false
Schools
Elementary Schools Lafayette
Middle Schools Angevine
High Schools Centaurus
School District Boulder Valley Dist Re2
Others
Senior Community false
Tax ID R0020920
SqFt Source Assessor
Special Listing Condition Private Owner
Read Less Info
Want to know what your home might be worth? Contact us for a FREE valuation!

Our team is ready to help you sell your home for the highest possible price ASAP

Bought with Live West Realty

“My job is to find and attract mastery-based agents to the office, protect the culture, and make sure everyone is happy! ”
201 Coffman Street # 1902, Longmont, Colorado, 80502, United States






