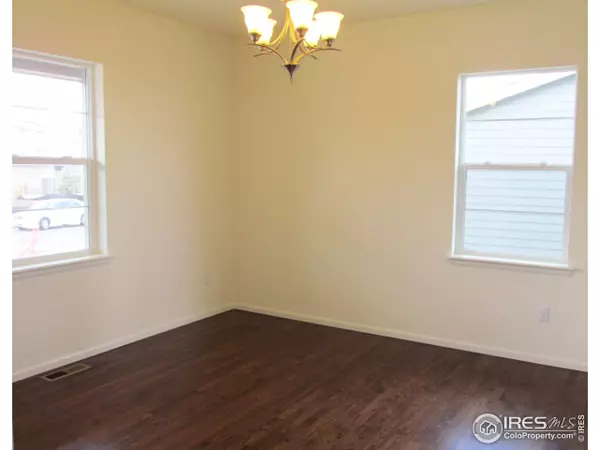$428,860
$463,000
7.4%For more information regarding the value of a property, please contact us for a free consultation.
3 Beds
4 Baths
2,542 SqFt
SOLD DATE : 06/12/2013
Key Details
Sold Price $428,860
Property Type Single Family Home
Sub Type Residential-Detached
Listing Status Sold
Purchase Type For Sale
Square Footage 2,542 sqft
Subdivision Candelas
MLS Listing ID 706988
Sold Date 06/12/13
Bedrooms 3
Full Baths 1
Half Baths 1
Three Quarter Bath 2
HOA Y/N false
Abv Grd Liv Area 2,542
Originating Board IRES MLS
Year Built 2013
Lot Size 8,276 Sqft
Acres 0.19
Property Description
READY NOW!! BEAUTIFUL 2 STORY IN CANDELAS COMMUNITY, MAIN FLOOR LIVING SUITE W/3/4 BATH AND WALK-IN CLOSET, 3 BDRMS UP PLUS LOFT, THIS LARGE LOT BACKS TO OPEN SPACE, VIEWS OF CITY AND LAKE! AWESOME UPGRADES, HARDWOOD FLOORS, GRANITE COUNTERTOPS, CENTRAL AIR, ENLARGED DECK TO ENJOY THE VIEWS, SOLAR PANELS INCLUDED, GOURMET KITCHEN, SS APPLIANCES W/GAS COOKTOP, FULL BASEMENT W/9' CEILINGS AND WALK OUT TO SPACIOUS BACK YARD. ENERGY STAR 3.0 HERS RATED.
Location
State CO
County Jefferson
Community Clubhouse, Fitness Center
Area Metro Denver
Zoning RES
Direction FROM 64TH AVE, TAKE INDIANA NORTH TO CANDELAS PARKWAY (JUST PAST 86TH/HWY 72), TURN WEST TO NOBLE ST, TURN RIGHT INTO CANDELAS, FIRST LEFT TO RYLAND HOMES. 303-927-0694.
Rooms
Family Room Other Floor
Basement Full, Unfinished
Primary Bedroom Level Upper
Master Bedroom 16x13
Dining Room Other Floor
Kitchen Other Floor
Interior
Interior Features Study Area, High Speed Internet, Eat-in Kitchen, Walk-In Closet(s), Kitchen Island
Heating Forced Air
Cooling Central Air
Flooring Wood Floors
Window Features Skylight(s),Double Pane Windows
Appliance Self Cleaning Oven, Double Oven, Dishwasher, Microwave, Disposal
Laundry Washer/Dryer Hookups
Exterior
Exterior Feature Balcony
Garage Spaces 2.0
Community Features Clubhouse, Fitness Center
Utilities Available Natural Gas Available, Cable Available
Roof Type Composition
Building
Lot Description Lawn Sprinkler System
Story 2
Sewer City Sewer
Water City Water, Public
Level or Stories Two
Structure Type Wood/Frame
New Construction true
Schools
Elementary Schools Al Meiklejohn
Middle Schools Wayne Carle
High Schools Ralston Valley
School District Jefferson Dist R-1
Others
Senior Community false
Tax ID 457700
SqFt Source Plans
Special Listing Condition Builder
Read Less Info
Want to know what your home might be worth? Contact us for a FREE valuation!

Our team is ready to help you sell your home for the highest possible price ASAP

“My job is to find and attract mastery-based agents to the office, protect the culture, and make sure everyone is happy! ”
201 Coffman Street # 1902, Longmont, Colorado, 80502, United States






