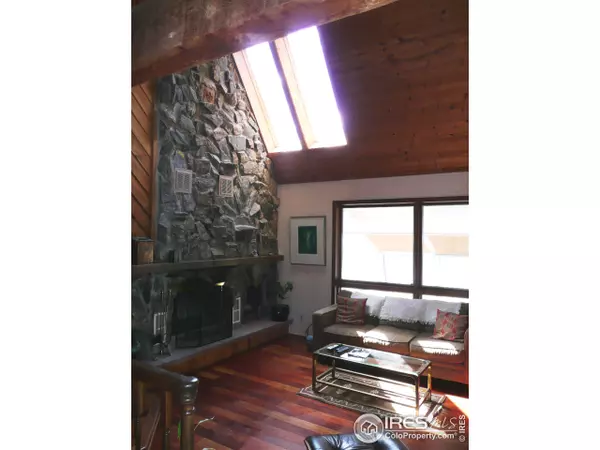$287,000
$295,000
2.7%For more information regarding the value of a property, please contact us for a free consultation.
3 Beds
3 Baths
3,180 SqFt
SOLD DATE : 09/12/2013
Key Details
Sold Price $287,000
Property Type Single Family Home
Sub Type Residential-Detached
Listing Status Sold
Purchase Type For Sale
Square Footage 3,180 sqft
Subdivision Kuhlmann Heights
MLS Listing ID 710804
Sold Date 09/12/13
Style Contemporary/Modern
Bedrooms 3
Full Baths 1
Half Baths 1
Three Quarter Bath 1
HOA Y/N false
Abv Grd Liv Area 3,180
Originating Board IRES MLS
Year Built 1978
Annual Tax Amount $2,135
Lot Size 0.850 Acres
Acres 0.85
Property Description
This cedar & stone custom crafted hm has surprising amnt of living space. Vaulted ceilings,skylights & lrg windows flood rooms w/natural light. Living & Dining Rms accented w/massive moss rock FP. Lrg kitch w/SS appl's & granite cntrs has a b'fast nook w/wd stove. New Carpet thruout. BD#2 on main flr. Upper lvl-Bright & sunny Mstr w/deck & Divide views & BD#3. Lower lvl Fam Rm; laundry rm & half-bath. Sunroom (w/hottub)off kitchen-leads to lovely fenced yrd. Sep cabin for hobby/art enthusiasts.
Location
State CO
County Boulder
Area Suburban Mountains
Zoning Res
Direction Hwy 93/Hwy 72; west on Hwy 72 approx. 10-11 miles; left on Camp Eden; right on Rudi Lane West. House and sign on left.
Rooms
Family Room Carpet
Other Rooms Storage, Outbuildings
Basement None, Built-In Radon
Primary Bedroom Level Upper
Master Bedroom 13x18
Bedroom 2 Main 15x13
Bedroom 3 Upper 8x17
Dining Room Wood Floor
Kitchen Tile Floor
Interior
Interior Features Satellite Avail, High Speed Internet, Eat-in Kitchen, Separate Dining Room, Cathedral/Vaulted Ceilings, Open Floorplan, Stain/Natural Trim
Heating Forced Air, Wood Stove, 2 or more Heat Sources, Wood/Coal
Cooling Ceiling Fan(s)
Flooring Wood Floors
Fireplaces Type Free Standing, 2+ Fireplaces, Living Room, Kitchen
Fireplace true
Window Features Window Coverings,Wood Frames,Skylight(s),Double Pane Windows
Appliance Gas Range/Oven, Dishwasher, Refrigerator, Washer, Dryer, Microwave
Laundry Sink, Washer/Dryer Hookups, Lower Level
Exterior
Exterior Feature Hot Tub Included
Garage RV/Boat Parking, Oversized
Garage Spaces 2.0
Fence Partial
Utilities Available Natural Gas Available, Electricity Available
Waterfront false
View Mountain(s), Foothills View
Roof Type Composition
Present Use Horses
Street Surface Dirt
Porch Patio, Deck, Enclosed
Parking Type RV/Boat Parking, Oversized
Building
Lot Description Wooded, Level, Rock Outcropping, Unincorporated
Story 2
Foundation Slab
Sewer Septic
Water Well, Well
Level or Stories Two
Structure Type Wood/Frame,Cedar/Redwood
New Construction false
Schools
Elementary Schools Nederland, Coal Creek
Middle Schools Nederland
High Schools Nederland
School District Boulder Valley Dist Re2
Others
Senior Community false
Tax ID R0025694
SqFt Source Assessor
Special Listing Condition Private Owner
Read Less Info
Want to know what your home might be worth? Contact us for a FREE valuation!

Our team is ready to help you sell your home for the highest possible price ASAP

Bought with Mock Realty Company

“My job is to find and attract mastery-based agents to the office, protect the culture, and make sure everyone is happy! ”
201 Coffman Street # 1902, Longmont, Colorado, 80502, United States






