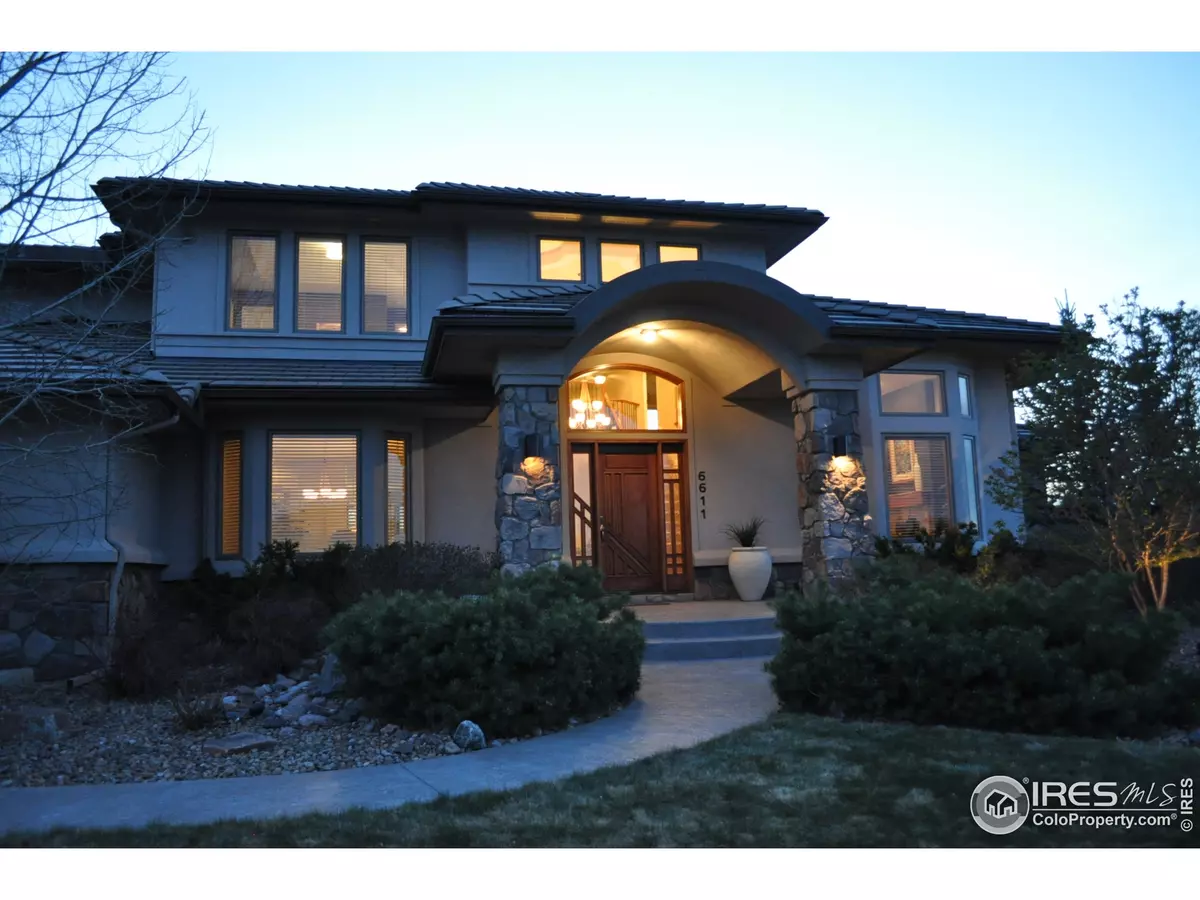$1,575,000
$1,699,000
7.3%For more information regarding the value of a property, please contact us for a free consultation.
5 Beds
7 Baths
6,800 SqFt
SOLD DATE : 05/17/2012
Key Details
Sold Price $1,575,000
Property Type Single Family Home
Sub Type Residential-Detached
Listing Status Sold
Purchase Type For Sale
Square Footage 6,800 sqft
Subdivision Legend Ridge
MLS Listing ID 674145
Sold Date 05/17/12
Style Contemporary/Modern
Bedrooms 5
Full Baths 4
Half Baths 2
Three Quarter Bath 1
HOA Fees $83/ann
HOA Y/N true
Abv Grd Liv Area 5,128
Originating Board IRES MLS
Year Built 2001
Annual Tax Amount $9,289
Lot Size 0.790 Acres
Acres 0.79
Property Description
Ultimate Location, Breathtaking Views of the Snow Capped Mountains, protected by open space and totally un-obstructed, this elegant contemporary home captures the panoramic landscape which unfolds around you. Beautifully designed, this three level home is truly a custom home, yielding a fine quality of comfort and function. Excellent flow of casual to elegant, room to room to the outdoor grandeur. Again, location, only minutes to Boulder, 35 minutes to Metropolitan Denver and DIA.
Location
State CO
County Boulder
Community Park
Area Suburban Plains
Zoning RES
Direction Diagonal to Hwy 52 east, past 75th to Legend Ridge Trail entrance, north side, Left on Little Raven to the intersection, Property at junction of Little Raven and Legend Ridge trail.
Rooms
Family Room Wood Floor
Primary Bedroom Level Main
Master Bedroom 14x17
Bedroom 2 Upper 16x18
Bedroom 3 Upper 12x14
Bedroom 4 Upper 12x12
Bedroom 5 Lower 14x16
Dining Room Carpet
Kitchen Wood Floor
Interior
Interior Features Study Area, Satellite Avail, High Speed Internet, Eat-in Kitchen, Separate Dining Room, Cathedral/Vaulted Ceilings, Open Floorplan, Pantry, Walk-In Closet(s), Wet Bar, Jack & Jill Bathroom, Kitchen Island
Heating Forced Air, 2 or more Heat Sources, Humidity Control
Cooling Central Air, Ceiling Fan(s)
Flooring Wood Floors
Fireplaces Type 2+ Fireplaces, Gas, Gas Logs Included, Family/Recreation Room Fireplace, Primary Bedroom
Fireplace true
Window Features Window Coverings,Double Pane Windows
Appliance 2 or more H20 Heaters, Gas Range/Oven, Self Cleaning Oven, Dishwasher, Refrigerator, Microwave, Disposal
Laundry Sink, Washer/Dryer Hookups, Main Level
Exterior
Exterior Feature Lighting, Balcony, Hot Tub Included
Garage Garage Door Opener, Oversized
Garage Spaces 3.0
Fence Fenced, Metal Post Fence
Pool Private
Community Features Park
Utilities Available Natural Gas Available, Cable Available
Waterfront false
View Mountain(s), Foothills View, Plains View, City
Roof Type Tile
Street Surface Paved,Asphalt
Handicap Access Accessible Hallway(s), Low Carpet, Main Floor Bath, Main Level Bedroom, Stall Shower, Main Level Laundry
Porch Patio, Deck
Parking Type Garage Door Opener, Oversized
Private Pool true
Building
Lot Description Curbs, Gutters, Sidewalks, Fire Hydrant within 500 Feet, Lawn Sprinkler System, Level, Abuts Public Open Space, Unincorporated
Faces East
Story 2
Sewer District Sewer
Water District Water, Left Hand Water Dist
Level or Stories Two
Structure Type Wood/Frame,Stucco
New Construction false
Schools
Elementary Schools Niwot
Middle Schools Sunset Middle
High Schools Niwot
School District St Vrain Dist Re 1J
Others
HOA Fee Include Common Amenities,Trash,Management,Utilities
Senior Community false
Tax ID R0143768
SqFt Source Assessor
Special Listing Condition Private Owner
Read Less Info
Want to know what your home might be worth? Contact us for a FREE valuation!

Our team is ready to help you sell your home for the highest possible price ASAP

Bought with Slifer Smith & Frampton-Bldr

“My job is to find and attract mastery-based agents to the office, protect the culture, and make sure everyone is happy! ”
201 Coffman Street # 1902, Longmont, Colorado, 80502, United States






