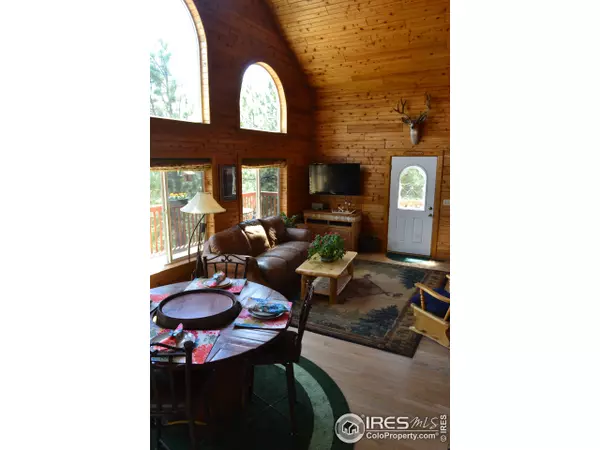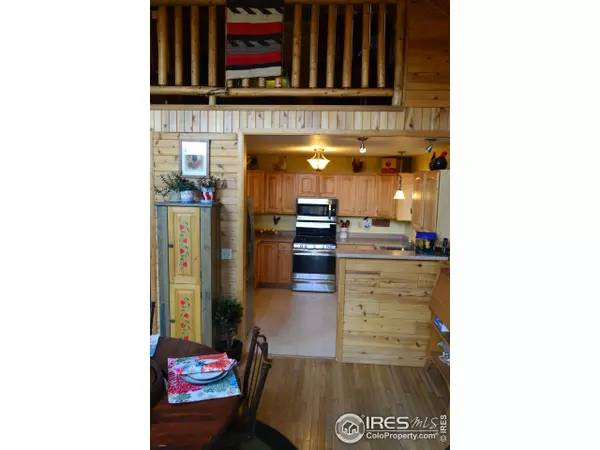$350,000
$347,500
0.7%For more information regarding the value of a property, please contact us for a free consultation.
4 Beds
3 Baths
2,616 SqFt
SOLD DATE : 09/04/2014
Key Details
Sold Price $350,000
Property Type Single Family Home
Sub Type Residential-Detached
Listing Status Sold
Purchase Type For Sale
Square Footage 2,616 sqft
Subdivision Broken Wheel Village
MLS Listing ID 734549
Sold Date 09/04/14
Bedrooms 4
Full Baths 3
HOA Y/N false
Abv Grd Liv Area 1,608
Originating Board IRES MLS
Year Built 2001
Annual Tax Amount $1,164
Lot Size 3.220 Acres
Acres 3.22
Property Description
Pikes Peak view, large 4 bed, 3 bath country cabin adjacent to nat'l forest. Private 3.22 wooded ac & gated driveway. Finished 17x20 outbuilding workshop-studio or convert to ATV garage. Main level living, vaulted pine ceiling, log handrails, hickory cabinets, SS appliances, oak floors, DSL Internet, hobby room w/built in counter-desk, south-facing picture windows for passive solar & views, finished 2-car garage /built in shelves, radon system, humidifier, fenced side yard, horses allowed.
Location
State CO
County Teller
Area Out Of Area
Zoning R1
Direction Highway 24 West to Divide. Right on North, veer left on Cty Rd 51 (aka Cedar Mountain Road)3.4 miles veer right to stay on Cty Rd 51. Home is on the left.
Rooms
Family Room Carpet
Other Rooms Storage
Basement Full, Walk-Out Access, Built-In Radon
Primary Bedroom Level Main
Master Bedroom 13x14
Bedroom 2 Upper 11x12
Bedroom 3 Upper 10x12
Bedroom 4 Lower 8x12
Dining Room Wood Floor
Kitchen Tile Floor
Interior
Interior Features Study Area, Cathedral/Vaulted Ceilings, Loft
Heating Forced Air
Cooling Ceiling Fan(s)
Flooring Wood Floors
Fireplaces Type Free Standing, Dining Room
Fireplace true
Appliance Gas Range/Oven, Dishwasher, Microwave
Laundry Washer/Dryer Hookups, Main Level
Exterior
Parking Features Garage Door Opener
Garage Spaces 2.0
Fence Partial
Utilities Available Natural Gas Available
Roof Type Metal
Present Use Horses
Porch Deck
Building
Lot Description Wooded
Story 1.5
Sewer Septic
Water Well, Well
Level or Stories One and One Half
Structure Type Wood Siding
New Construction false
Schools
Elementary Schools Summit
Middle Schools Woodland Park
High Schools Woodland Park
School District Woodland Park Re-2
Others
Senior Community false
Tax ID R0013106
SqFt Source Assessor
Special Listing Condition Private Owner
Read Less Info
Want to know what your home might be worth? Contact us for a FREE valuation!

Our team is ready to help you sell your home for the highest possible price ASAP

Bought with CO-OP Non-IRES
“My job is to find and attract mastery-based agents to the office, protect the culture, and make sure everyone is happy! ”
201 Coffman Street # 1902, Longmont, Colorado, 80502, United States






