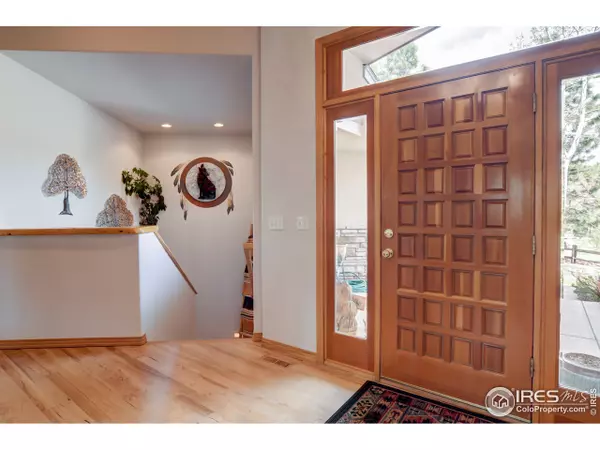$575,000
$579,000
0.7%For more information regarding the value of a property, please contact us for a free consultation.
4 Beds
4 Baths
3,877 SqFt
SOLD DATE : 08/01/2014
Key Details
Sold Price $575,000
Property Type Single Family Home
Sub Type Residential-Detached
Listing Status Sold
Purchase Type For Sale
Square Footage 3,877 sqft
Subdivision Eagle Canyon
MLS Listing ID 734338
Sold Date 08/01/14
Style Ranch
Bedrooms 4
Full Baths 2
Half Baths 1
Three Quarter Bath 1
HOA Fees $10/ann
HOA Y/N true
Abv Grd Liv Area 2,022
Originating Board IRES MLS
Year Built 1997
Annual Tax Amount $3,932
Lot Size 0.490 Acres
Acres 0.49
Property Description
WOW! What a find!!This large ranch home is on a great lot with mature trees and AMAZING views. Hickory cabinets, hickory hardwood floors and solid oak doors add to the beauty of this home. It features a finished walk out basement with wet bar, workout room, surround sound, soaking tub with heater, and two hot water heaters! 3 car oversized garage with workshop, outdoor sprinkler system, covered patio off kitchen and new roof. Excellent School District. HOA has OUTLOT for vehicle or RV storage.
Location
State CO
County Boulder
Area Suburban Plains
Zoning RES
Direction North on I25 to HWY 66.Head west on 66 go 16 miles to Lyons.Go through town to the fork in the road-head right at the fork.Go 1/2 a mile to Eagle Canyon.Right on Eagle Canyon,then a sharp left onto Eagle Canyon Circle. Its the 6th house on the left
Rooms
Other Rooms Workshop
Primary Bedroom Level Main
Master Bedroom 17x14
Bedroom 2 Main 12x16
Bedroom 3 Main 13x10
Bedroom 4 Basement 16x10
Dining Room Wood Floor
Kitchen Wood Floor
Interior
Interior Features Open Floorplan, Pantry, Stain/Natural Trim, Walk-In Closet(s), Wet Bar, Jack & Jill Bathroom, Kitchen Island
Heating Forced Air
Cooling Central Air, Ceiling Fan(s)
Flooring Wood Floors
Fireplaces Type 2+ Fireplaces, Gas, Living Room, Basement
Fireplace true
Window Features Window Coverings,Double Pane Windows
Appliance Electric Range/Oven, Dishwasher, Refrigerator, Bar Fridge, Microwave, Disposal
Laundry Washer/Dryer Hookups, Main Level
Exterior
Exterior Feature Lighting
Garage Oversized
Garage Spaces 3.0
Fence Wood
Utilities Available Natural Gas Available, Electricity Available, Cable Available
View Mountain(s), Foothills View
Roof Type Composition
Street Surface Paved
Handicap Access Accessible Hallway(s), Low Carpet, Accessible Doors, Main Floor Bath, Main Level Bedroom, Stall Shower, Main Level Laundry
Porch Patio
Building
Lot Description Curbs, Gutters, Sidewalks, Lawn Sprinkler System
Story 1
Sewer City Sewer
Water City Water, TOWN OF LYONS
Level or Stories One
Structure Type Wood/Frame,Stucco
New Construction false
Schools
Elementary Schools Lyons
Middle Schools Lyons
High Schools Lyons
School District St Vrain Dist Re 1J
Others
HOA Fee Include Common Amenities
Senior Community false
Tax ID R0123009
SqFt Source Assessor
Special Listing Condition Private Owner
Read Less Info
Want to know what your home might be worth? Contact us for a FREE valuation!

Our team is ready to help you sell your home for the highest possible price ASAP

Bought with RE/MAX of Boulder, Inc

“My job is to find and attract mastery-based agents to the office, protect the culture, and make sure everyone is happy! ”
201 Coffman Street # 1902, Longmont, Colorado, 80502, United States






