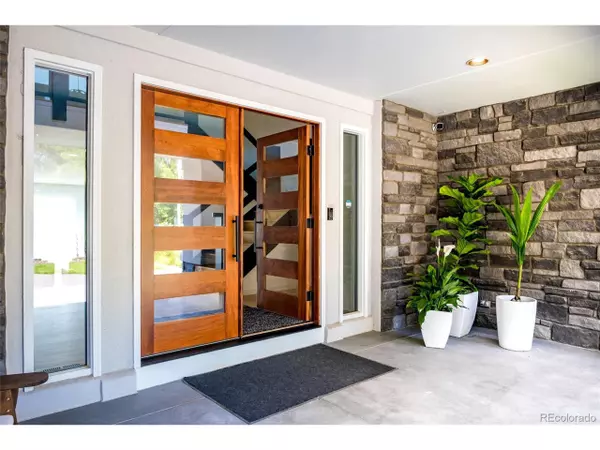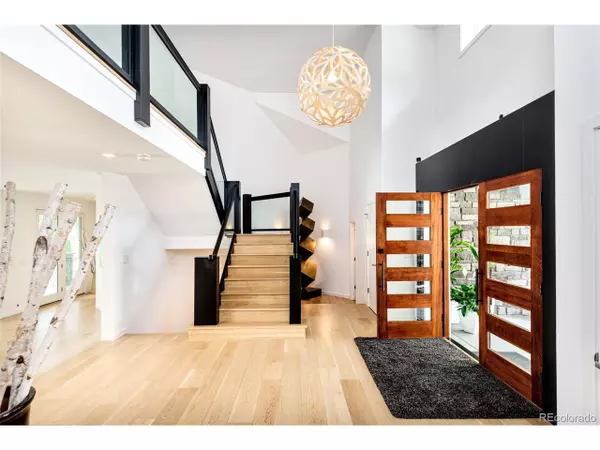$4,225,000
$3,995,000
5.8%For more information regarding the value of a property, please contact us for a free consultation.
6 Beds
6 Baths
7,984 SqFt
SOLD DATE : 09/21/2021
Key Details
Sold Price $4,225,000
Property Type Single Family Home
Sub Type Residential-Detached
Listing Status Sold
Purchase Type For Sale
Square Footage 7,984 sqft
Subdivision The Preserve At Greenwood Village
MLS Listing ID 5148620
Sold Date 09/21/21
Style Contemporary/Modern
Bedrooms 6
Full Baths 2
Half Baths 2
Three Quarter Bath 2
HOA Fees $200/qua
HOA Y/N true
Abv Grd Liv Area 5,094
Originating Board REcolorado
Year Built 1993
Annual Tax Amount $14,027
Lot Size 0.700 Acres
Acres 0.7
Property Description
Captivating and bold, this home makes a statement w/ modern updates, stunning mountain views and sleek finishes. Completely renovated in 2018, the home showcases unique light fixtures sourced from Europe, New Zealand and Australia. Eight-inch-wide white oak floors flow into the main floor den complete with a private sitting room, the primary living space, w/ stacked Texas limestone on the main floor and steps leading down to the light-filled living room. The stunning kitchen impresses w/ a full-sized Miele refrigerator and freezer, Viking range and dual ovens, 2 Bosch dishwashers and a hidden walk-in pantry. Chic Williams Ohs cabinetry is complemented by wooden accents. A sumptuous primary suite boasts a spa-like bath w/ soaking tub, double vanities and glass-door shower. The walk-out lower level includes a 1600-plus temperature-controlled wine room several bedrooms & family room complete w/ a wet bar. The stunning backyard features a patio, new landscaping and a large pool. Convenient features include electric blinds on the main floor, primary bedroom and lower level, Pella windows, 3 HVAC systems and zoned Sonos speakers throughout.
Location
State CO
County Arapahoe
Community Clubhouse, Tennis Court(S), Pool, Playground
Area Metro Denver
Rooms
Basement Full, Partially Finished, Walk-Out Access
Primary Bedroom Level Upper
Bedroom 2 Upper
Bedroom 3 Upper
Bedroom 4 Upper
Bedroom 5 Lower
Interior
Interior Features Eat-in Kitchen, Cathedral/Vaulted Ceilings, Open Floorplan, Pantry, Walk-In Closet(s), Wet Bar, Jack & Jill Bathroom, Kitchen Island
Heating Forced Air
Cooling Central Air
Fireplaces Type 2+ Fireplaces, Gas, Gas Logs Included, Living Room, Family/Recreation Room Fireplace, Primary Bedroom, Basement
Fireplace true
Window Features Window Coverings,Double Pane Windows
Appliance Double Oven, Dishwasher, Refrigerator, Washer, Dryer, Freezer, Disposal
Laundry Main Level
Exterior
Exterior Feature Gas Grill, Balcony
Garage Spaces 4.0
Community Features Clubhouse, Tennis Court(s), Pool, Playground
Utilities Available Natural Gas Available, Electricity Available, Cable Available
Waterfront true
Waterfront Description Abuts Pond/Lake
View Mountain(s)
Roof Type Concrete
Street Surface Paved
Porch Patio, Deck
Building
Lot Description Gutters, Lawn Sprinkler System, Corner Lot, Abuts Public Open Space
Faces East
Story 2
Sewer City Sewer, Public Sewer
Water City Water
Level or Stories Two
Structure Type Wood/Frame,Stone,Stucco
New Construction false
Schools
Elementary Schools Greenwood
Middle Schools West
High Schools Cherry Creek
School District Cherry Creek 5
Others
HOA Fee Include Snow Removal,Maintenance Structure
Senior Community false
SqFt Source Assessor
Special Listing Condition Private Owner
Read Less Info
Want to know what your home might be worth? Contact us for a FREE valuation!

Our team is ready to help you sell your home for the highest possible price ASAP

Bought with KENTWOOD REAL ESTATE DTC, LLC

“My job is to find and attract mastery-based agents to the office, protect the culture, and make sure everyone is happy! ”
201 Coffman Street # 1902, Longmont, Colorado, 80502, United States






