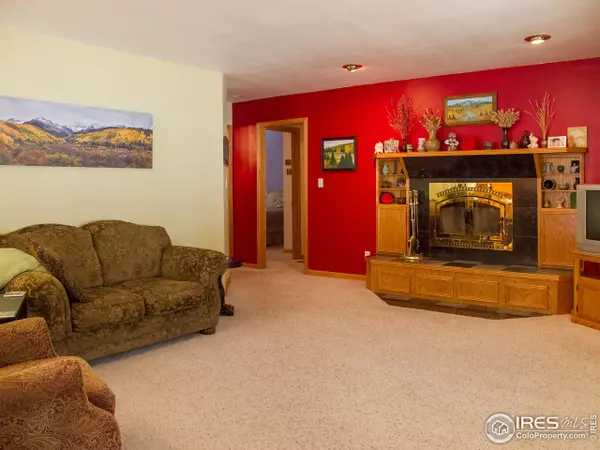$349,000
$349,500
0.1%For more information regarding the value of a property, please contact us for a free consultation.
3 Beds
3 Baths
3,526 SqFt
SOLD DATE : 05/22/2014
Key Details
Sold Price $349,000
Property Type Single Family Home
Sub Type Residential-Detached
Listing Status Sold
Purchase Type For Sale
Square Footage 3,526 sqft
Subdivision Dory Lakes Filing #3
MLS Listing ID 730799
Sold Date 05/22/14
Style Raised Ranch
Bedrooms 3
Full Baths 2
Three Quarter Bath 1
HOA Fees $7/ann
HOA Y/N true
Abv Grd Liv Area 1,769
Originating Board IRES MLS
Year Built 1995
Annual Tax Amount $593
Lot Size 1.280 Acres
Acres 1.28
Property Description
Come see this special home with lots of extras! South facing home, paved circular drive & large sun/mudroom entry.Meticulously kept up. Silestone counters in large open kitchen. Large mother-in-law suite downstairs complete w/separate garage/workshop.GREAT lot, open floor plan, lots of storage & ready to move in!5 zone heating for energy efficiency.Fireplace insert & pellet stove for added warmth, plus hot water baseboard heat.Cable & Hi-speed internet available.All appliances included.
Location
State CO
County Gilpin
Area Suburban Mountains
Zoning RES
Direction From Hwy 119 turn east onto Dory Lakes Drive, take second Left onto N. Dory Lakes Drive, Turn Left onto E. Dory Lakes Drive and then left again at E. Dory Lakes WAY continue around till it turns into Lodge Pole. Property is on the Left.
Rooms
Family Room Carpet
Basement Walk-Out Access
Primary Bedroom Level Main
Master Bedroom 13x14
Bedroom 2 Main 11x13
Bedroom 3 Main 10x16
Dining Room Wood Floor
Kitchen Wood Floor
Interior
Interior Features Study Area, Satellite Avail, High Speed Internet, Eat-in Kitchen, Separate Dining Room, Cathedral/Vaulted Ceilings, Stain/Natural Trim, Kitchen Island, Sun Space
Heating Hot Water
Flooring Wood Floors
Fireplaces Type Insert, Living Room, Family/Recreation Room Fireplace, Pellet Stove
Fireplace true
Window Features Window Coverings,Double Pane Windows
Appliance Dishwasher, Microwave, Trash Compactor
Exterior
Parking Features Garage Door Opener, Heated Garage
Garage Spaces 3.0
Utilities Available Natural Gas Available, Electricity Available, Cable Available
Roof Type Composition
Present Use Horses
Street Surface Dirt
Porch Deck
Building
Lot Description Wooded, Level
Faces South
Story 1
Foundation Slab
Sewer Septic
Water Well, Well
Level or Stories Raised Ranch
Structure Type Wood/Frame
New Construction false
Schools
Elementary Schools Gilpin
Middle Schools Gilpin
High Schools Gilpin
School District Gilpin
Others
Senior Community false
Tax ID R006006
Special Listing Condition Private Owner
Read Less Info
Want to know what your home might be worth? Contact us for a FREE valuation!

Our team is ready to help you sell your home for the highest possible price ASAP

Bought with CO-OP Non-IRES
“My job is to find and attract mastery-based agents to the office, protect the culture, and make sure everyone is happy! ”
201 Coffman Street # 1902, Longmont, Colorado, 80502, United States






