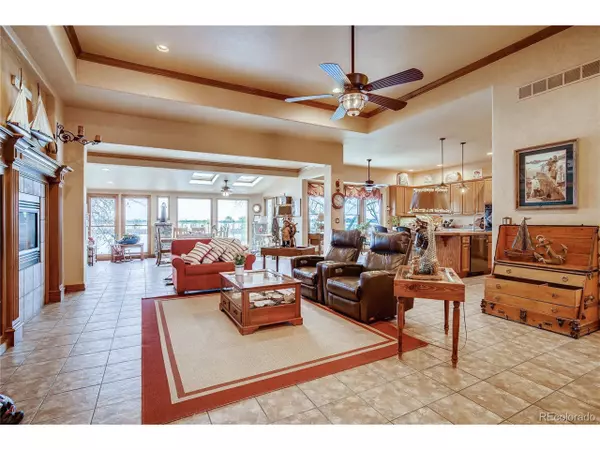$1,700,000
$1,500,000
13.3%For more information regarding the value of a property, please contact us for a free consultation.
5 Beds
4 Baths
4,760 SqFt
SOLD DATE : 06/16/2021
Key Details
Sold Price $1,700,000
Property Type Single Family Home
Sub Type Residential-Detached
Listing Status Sold
Purchase Type For Sale
Square Footage 4,760 sqft
Subdivision Grant Ranch
MLS Listing ID 6106058
Sold Date 06/16/21
Style Contemporary/Modern,Ranch
Bedrooms 5
Full Baths 2
Half Baths 1
Three Quarter Bath 1
HOA Fees $65/mo
HOA Y/N true
Abv Grd Liv Area 2,960
Originating Board REcolorado
Year Built 2000
Annual Tax Amount $9,170
Lot Size 0.340 Acres
Acres 0.34
Property Description
Amazing opportunity to own a home on the water. Homes on this street don't come up very often. Main floor living with walk out basement. The main floor features a spacious master suite overlooking the water, family room, dining room and eating space with water views. Gorgeous chefs kitchen with large island, double oven and 5 burner gas cook top. The finished walkout basement has 3 beds and 2 additional bathrooms, a wet bar and a game room. As amazing as the inside of this home is, you will spend most of your summer nights outside. You have easy access to the lake, an outdoor kitchen with stamped concrete and a firepit. Amazing yard. 3 car garage. Designer colors. Grant Ranch is a premier Littleton neighborhood with miles of walking paths, 2 parks, tennis courts, swimming pool and lake access. Close to shopping, restaurants and entertainment. If you want to back to water, this is the home for you. Don't miss this opportunity to own one of the best lots in Grant Ranch. For a virtual tour of this property, go to https://my.matterport.com/show/?m=r4U4oWktngi
Location
State CO
County Jefferson
Community Clubhouse, Tennis Court(S), Pool
Area Metro Denver
Zoning PUD
Rooms
Basement Walk-Out Access, Structural Floor
Primary Bedroom Level Main
Bedroom 2 Main
Bedroom 3 Basement
Bedroom 4 Basement
Bedroom 5 Basement
Interior
Interior Features Eat-in Kitchen, Open Floorplan, Pantry, Walk-In Closet(s), Wet Bar, Kitchen Island
Heating Forced Air
Cooling Central Air, Ceiling Fan(s)
Fireplaces Type 2+ Fireplaces, Family/Recreation Room Fireplace, Basement
Fireplace true
Window Features Window Coverings,Double Pane Windows
Appliance Double Oven, Dishwasher, Refrigerator, Disposal
Exterior
Garage Spaces 3.0
Fence Partial
Community Features Clubhouse, Tennis Court(s), Pool
Utilities Available Electricity Available, Cable Available
Waterfront false
View Water
Roof Type Composition
Porch Patio
Building
Lot Description Lawn Sprinkler System, Corner Lot, Abuts Private Open Space
Faces South
Story 1
Sewer City Sewer, Public Sewer
Water City Water
Level or Stories One
Structure Type Stone,Stucco
New Construction false
Schools
Elementary Schools Blue Heron
Middle Schools Summit Ridge
High Schools Dakota Ridge
School District Jefferson County R-1
Others
Senior Community false
SqFt Source Assessor
Special Listing Condition Private Owner
Read Less Info
Want to know what your home might be worth? Contact us for a FREE valuation!

Our team is ready to help you sell your home for the highest possible price ASAP

Bought with Madison & Company Properties

“My job is to find and attract mastery-based agents to the office, protect the culture, and make sure everyone is happy! ”
201 Coffman Street # 1902, Longmont, Colorado, 80502, United States






