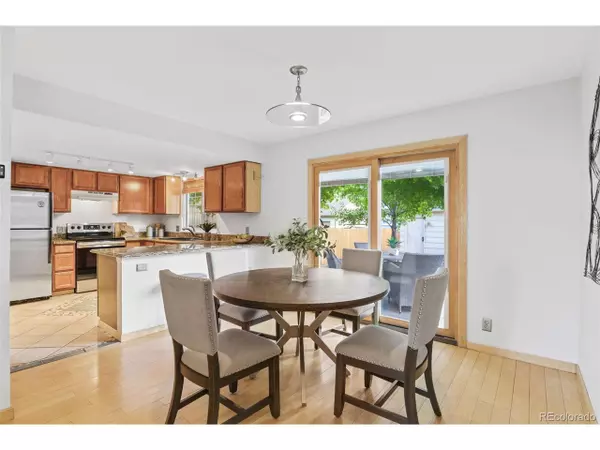$760,500
$725,000
4.9%For more information regarding the value of a property, please contact us for a free consultation.
5 Beds
3 Baths
1,296 SqFt
SOLD DATE : 09/28/2021
Key Details
Sold Price $760,500
Property Type Single Family Home
Sub Type Residential-Detached
Listing Status Sold
Purchase Type For Sale
Square Footage 1,296 sqft
Subdivision Sloans Lake
MLS Listing ID 4087666
Sold Date 09/28/21
Bedrooms 5
Full Baths 2
Half Baths 1
HOA Y/N false
Abv Grd Liv Area 1,296
Originating Board REcolorado
Year Built 1986
Annual Tax Amount $2,408
Lot Size 4,356 Sqft
Acres 0.1
Property Description
Beautifully home in the Heart of the Sloan's Lake. Walkable to everything: Fantastic Restaurants, Bars, Coffee Shops, Transit, and a short Bike ride into downtown. This home has many recent updates and has been well maintained. BRAND NEW ROOF, and ALL NEW SIDING, permitted and done by Licensed contractor. New Furnace installed 2020. The main floor has an open-concept floor plan with both a stylish and comfortable living room at the entrance, half Bath, and large Kitchen. The Kitchen and Dining have ample natural light and open to the large back yard. The upper floor has three bedrooms with Hardwood Floors, large full bath, and plenty of storage, and Laundry in the Hallway. The Basement has an In-Law Suite with a Separate Entrance. House Hack! Two Bedrooms, a Kitchen with Dining Nook, and a large bathroom. The Full Bath also has space and Laundry Hookups. Rent out the Basement to supplement your mortgage. The back yard lives large complete with an oversized detached two-car garage, mature trees, and a privacy fence surrounding the entire outdoor living space.
Location
State CO
County Denver
Area Metro Denver
Zoning R-2
Rooms
Basement Full
Primary Bedroom Level Upper
Bedroom 2 Upper
Bedroom 3 Upper
Bedroom 4 Basement
Bedroom 5 Basement
Interior
Heating Forced Air
Cooling Central Air
Laundry Upper Level
Exterior
Garage Spaces 2.0
Waterfront false
Roof Type Fiberglass
Handicap Access Level Lot
Porch Patio, Deck
Building
Lot Description Level
Story 2
Sewer City Sewer, Public Sewer
Water City Water
Level or Stories Two
Structure Type Wood/Frame
New Construction false
Schools
Elementary Schools Brown
Middle Schools Strive Sunnyside
High Schools North
School District Denver 1
Others
Senior Community false
SqFt Source Assessor
Special Listing Condition Private Owner
Read Less Info
Want to know what your home might be worth? Contact us for a FREE valuation!

Our team is ready to help you sell your home for the highest possible price ASAP

Bought with MODE Denver Real Estate LLC

“My job is to find and attract mastery-based agents to the office, protect the culture, and make sure everyone is happy! ”
201 Coffman Street # 1902, Longmont, Colorado, 80502, United States






