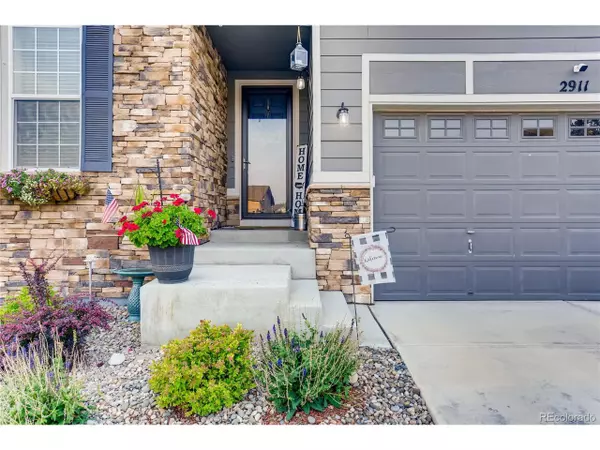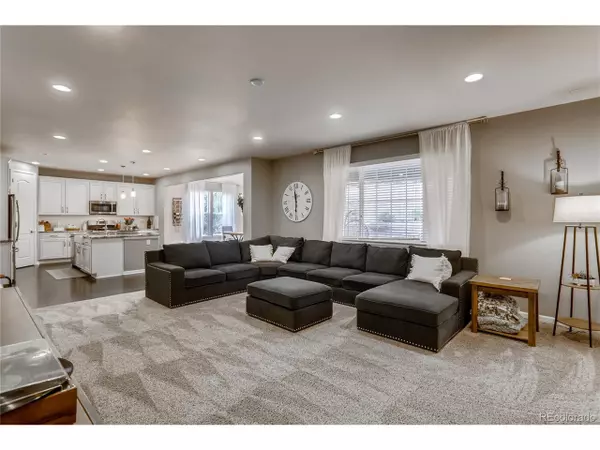$635,000
$600,000
5.8%For more information regarding the value of a property, please contact us for a free consultation.
3 Beds
2 Baths
2,195 SqFt
SOLD DATE : 10/12/2021
Key Details
Sold Price $635,000
Property Type Single Family Home
Sub Type Residential-Detached
Listing Status Sold
Purchase Type For Sale
Square Footage 2,195 sqft
Subdivision Crystal Valley Ranch
MLS Listing ID 9609334
Sold Date 10/12/21
Style Ranch
Bedrooms 3
Full Baths 1
Three Quarter Bath 1
HOA Fees $66/mo
HOA Y/N true
Abv Grd Liv Area 2,195
Originating Board REcolorado
Year Built 2016
Annual Tax Amount $3,792
Lot Size 8,276 Sqft
Acres 0.19
Property Description
This home is perfect for you! This 2016-Ranch, 3-bed, 2-bath custom-built home has all the amenities you're looking for - from an updated entryway and new glass front door, to the new carpet that was installed in October of last year. Enjoy dinner in the shiplap dining room for a modern, sophisticated, nautical vibe - Ahoy! The current owners invested in a gourmet kitchen - which has become a focal point of their lives - having paid for all of the upgrades when they built the home five years ago. A new $4,000 fireplace surround was just completed, and it's a must-see!
The landscaping, which just underwent a $20,000 face-lift, features a large covered patio that's big enough for an outdoor kitchen setup and/or a fire pit area to entertain. There is also a state-of-the-art, low maintenance sprinkler system that keeps the lawn fresh for tossing bags or letting pets run. This home was designed for people who love to spend time outdoors. The backyard is perfect for playing games, picnicking, and relaxing almost year-round. Call us today for your private showing!
Location
State CO
County Douglas
Community Pool, Fitness Center
Area Metro Denver
Rooms
Basement Unfinished
Primary Bedroom Level Main
Bedroom 2 Main
Bedroom 3 Main
Interior
Interior Features Study Area, Eat-in Kitchen, Cathedral/Vaulted Ceilings, Open Floorplan, Pantry, Kitchen Island
Heating Forced Air
Cooling Central Air, Ceiling Fan(s)
Fireplaces Type Gas, Gas Logs Included, Living Room, Single Fireplace
Fireplace true
Window Features Window Coverings,Double Pane Windows
Appliance Self Cleaning Oven, Dishwasher, Refrigerator, Washer, Dryer, Microwave, Disposal
Laundry Main Level
Exterior
Garage Spaces 2.0
Fence Fenced
Community Features Pool, Fitness Center
Waterfront false
Roof Type Composition
Handicap Access No Stairs
Porch Patio
Building
Faces Southeast
Story 1
Sewer City Sewer, Public Sewer
Level or Stories One
Structure Type Wood/Frame
New Construction false
Schools
Elementary Schools South Ridge
Middle Schools Mesa
High Schools Douglas County
School District Douglas Re-1
Others
HOA Fee Include Trash
Senior Community false
SqFt Source Assessor
Special Listing Condition Private Owner
Read Less Info
Want to know what your home might be worth? Contact us for a FREE valuation!

Our team is ready to help you sell your home for the highest possible price ASAP


“My job is to find and attract mastery-based agents to the office, protect the culture, and make sure everyone is happy! ”
201 Coffman Street # 1902, Longmont, Colorado, 80502, United States






