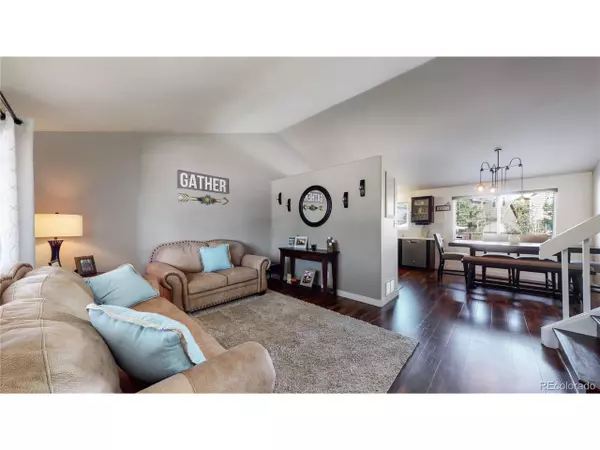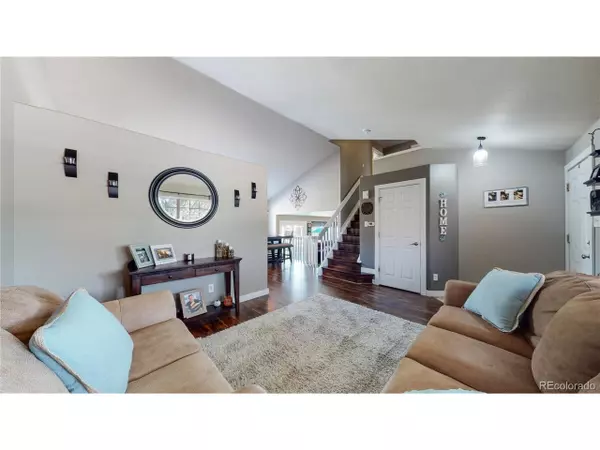$496,000
$495,000
0.2%For more information regarding the value of a property, please contact us for a free consultation.
3 Beds
2 Baths
1,482 SqFt
SOLD DATE : 10/25/2021
Key Details
Sold Price $496,000
Property Type Single Family Home
Sub Type Residential-Detached
Listing Status Sold
Purchase Type For Sale
Square Footage 1,482 sqft
Subdivision River Run
MLS Listing ID 8489646
Sold Date 10/25/21
Style Contemporary/Modern
Bedrooms 3
Full Baths 1
Three Quarter Bath 1
HOA Fees $25/ann
HOA Y/N true
Abv Grd Liv Area 1,482
Originating Board REcolorado
Year Built 2000
Annual Tax Amount $3,145
Lot Size 0.270 Acres
Acres 0.27
Property Description
Fall in love with this gorgeous, updated tri-level home situated in a cul-de-sac in the located River Run area of Henderson. Ideal commuter location offering easy access to highways, parks, schools and much more. As you enter the front door, you're greeted by beautiful hard wood flooring throughout that extend from the main level to the upstairs. On the main floor you'll find a cozy living room with a vaulted ceiling that flows into a light filled dining area and kitchen. The kitchen has gorgeous wood cabinets with frosted glass facings, quartz countertops, glass tile backsplash, a walk-in pantry and gun metal stainless-steel appliances. There are three bedrooms on the upper level, including the master suite which boasts a beautiful sliding glass barn door into the private bathroom with updated shower tile and walk-in closet. Also upstairs is a newly updated bathroom with new vanity with a marble countertop and new laminate wood flooring and paint. The unfinished basement provides just over 400 sq. ft. of storage or the perfect opportunity to add another bedroom, bathroom & more or whatever fits your desires! Tons of updates to this beautiful home with newer light/fan in the master, roof with updated shingles (2017), R-6 windows in the family room and kitchen, a water softener and more. There is no lack of parking with this 3-car garage home! The huge backyard provides plenty of space for a kids play area, gardening, entertaining and so much more. Don't miss out! Come see for yourself and fall in love with this gorgeous home.
Location
State CO
County Adams
Community Park
Area Metro Denver
Direction Please follow GPS.
Rooms
Basement Partial, Unfinished
Primary Bedroom Level Upper
Master Bedroom 13x12
Bedroom 2 Upper 9x10
Bedroom 3 Upper 8x8
Interior
Interior Features Eat-in Kitchen, Cathedral/Vaulted Ceilings, Pantry, Walk-In Closet(s)
Heating Forced Air
Cooling Central Air
Fireplaces Type None
Fireplace false
Window Features Bay Window(s)
Appliance Dishwasher, Refrigerator, Microwave, Water Softener Owned, Disposal
Exterior
Parking Features Oversized
Garage Spaces 3.0
Fence Fenced
Community Features Park
Roof Type Composition
Street Surface Paved
Handicap Access Level Lot
Porch Patio, Deck
Building
Lot Description Lawn Sprinkler System, Cul-De-Sac, Level
Faces Southwest
Story 3
Sewer Other Water/Sewer, Community
Water City Water, Other Water/Sewer
Level or Stories Tri-Level
Structure Type Wood/Frame,Composition Siding
New Construction false
Schools
Elementary Schools Thimmig
Middle Schools Prairie View
High Schools Prairie View
School District School District 27-J
Others
HOA Fee Include Trash
Senior Community false
SqFt Source Assessor
Special Listing Condition Private Owner
Read Less Info
Want to know what your home might be worth? Contact us for a FREE valuation!

Our team is ready to help you sell your home for the highest possible price ASAP

Bought with RE/MAX Professionals
“My job is to find and attract mastery-based agents to the office, protect the culture, and make sure everyone is happy! ”
201 Coffman Street # 1902, Longmont, Colorado, 80502, United States






