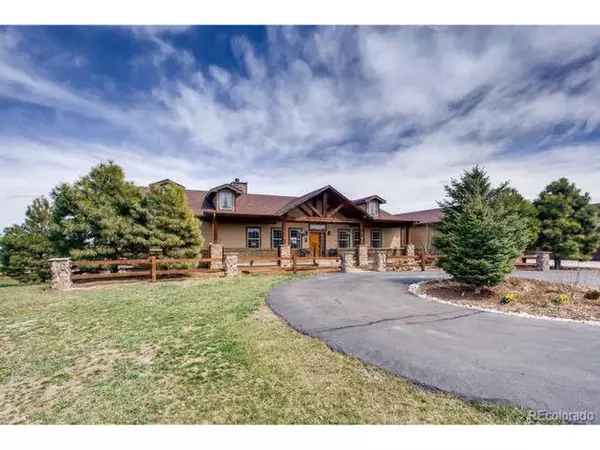$1,135,000
$1,135,000
For more information regarding the value of a property, please contact us for a free consultation.
5 Beds
4 Baths
5,725 SqFt
SOLD DATE : 02/02/2021
Key Details
Sold Price $1,135,000
Property Type Single Family Home
Sub Type Residential-Detached
Listing Status Sold
Purchase Type For Sale
Square Footage 5,725 sqft
Subdivision Everitt Airfield
MLS Listing ID 8243538
Sold Date 02/02/21
Style Ranch
Bedrooms 5
Full Baths 3
Half Baths 1
HOA Fees $125/mo
HOA Y/N true
Abv Grd Liv Area 3,084
Originating Board REcolorado
Year Built 2006
Annual Tax Amount $4,688
Lot Size 10.010 Acres
Acres 10.01
Property Description
Incredible opportunity in Everitt Airfield; only the 2nd home for sale in 15 yrs! 10 Ac lot in gated community + access to 2 runways. 6000 SF custom walkout ranch + 2400 SF airplane hangar including 14X20 RV bay. Open concept living w/ beautiful designer touches. Designer kitchen cabinets w/ under cab lights, granite, stainless, center island & pantry. Huge master suite w/ sitting area & deck access. Double sided FP to master bath w/ big tub, walk in shower, & custom closet. Secondary bedrooms are huge w/ big closets & a shared bath + have their own hang out space in between. Main floor office, big laundry w/ cabinets & sink, mudroom & 1/2 bath. Basement boasts high ceilings & lots of natural light! Second kitchen, media room, living space w/ built in aquarium & FP, rec area & 2 more beds +bonus space & storage. Big deck, patio w/ fire pit, fenced yard & 4 car garage attached. New Wood floors, 2 tankless WH, HE furnaces. Parker schools, but Elbert county taxes. Close to town & DIA.
Location
State CO
County Elbert
Community Gated
Area Metro Denver
Zoning AR
Rooms
Other Rooms Outbuildings
Basement Full, Partially Finished, Walk-Out Access
Primary Bedroom Level Main
Bedroom 2 Main
Bedroom 3 Main
Bedroom 4 Basement
Bedroom 5 Basement
Interior
Interior Features Cathedral/Vaulted Ceilings, Open Floorplan, Pantry, Walk-In Closet(s), Jack & Jill Bathroom, Kitchen Island
Heating Forced Air, Wood Stove
Cooling Central Air, Ceiling Fan(s)
Fireplaces Type 2+ Fireplaces, Gas, Gas Logs Included, Living Room, Primary Bedroom, Basement
Fireplace true
Window Features Window Coverings,Double Pane Windows
Appliance Self Cleaning Oven, Dishwasher, Refrigerator, Washer, Dryer, Microwave, Disposal
Laundry Main Level
Exterior
Garage RV/Boat Parking, Oversized
Garage Spaces 4.0
Fence Fenced
Community Features Gated
Utilities Available Natural Gas Available, Electricity Available, Cable Available
Waterfront false
View Mountain(s)
Roof Type Composition
Street Surface Paved
Handicap Access Level Lot
Porch Patio, Deck
Parking Type RV/Boat Parking, Oversized
Building
Lot Description Gutters, Lawn Sprinkler System, Level, Abuts Public Open Space
Faces West
Story 1
Sewer Septic, Septic Tank
Water Well
Level or Stories One
Structure Type Wood/Frame,Stone,Composition Siding
New Construction false
Schools
Elementary Schools Pine Lane Prim/Inter
Middle Schools Sierra
High Schools Chaparral
School District Douglas Re-1
Others
Senior Community false
SqFt Source Assessor
Special Listing Condition Private Owner
Read Less Info
Want to know what your home might be worth? Contact us for a FREE valuation!

Our team is ready to help you sell your home for the highest possible price ASAP

Bought with BANYAN REAL ESTATE LLC

“My job is to find and attract mastery-based agents to the office, protect the culture, and make sure everyone is happy! ”
201 Coffman Street # 1902, Longmont, Colorado, 80502, United States






