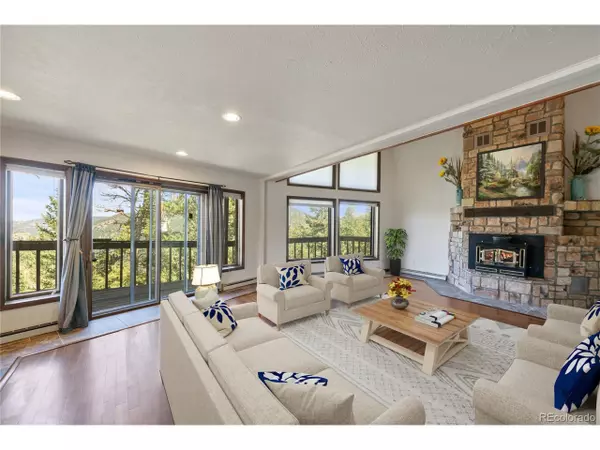$575,000
$590,000
2.5%For more information regarding the value of a property, please contact us for a free consultation.
3 Beds
3 Baths
2,925 SqFt
SOLD DATE : 10/13/2021
Key Details
Sold Price $575,000
Property Type Single Family Home
Sub Type Residential-Detached
Listing Status Sold
Purchase Type For Sale
Square Footage 2,925 sqft
Subdivision Saddleback Ridge Estates
MLS Listing ID 8939654
Sold Date 10/13/21
Bedrooms 3
Full Baths 1
Three Quarter Bath 2
HOA Fees $2/ann
HOA Y/N true
Abv Grd Liv Area 2,275
Originating Board REcolorado
Year Built 1978
Annual Tax Amount $2,297
Lot Size 5.030 Acres
Acres 5.03
Property Description
Large home located on 5 private acres with gorgeous views. Room for horses, alpacas, or lamas. Attached 3-car garage with a large flat area for RV parking or turn around. The energy efficient home features double pane windows, glycol solar panels, radiant heat, with an additional redundant gas forced air system for back-up. The main floor features a bright open great room, a two story fireplace, large windows, newer hardwood floors, and a wrap-around deck. The kitchen boasts stainless steel appliances, including a gas range, and handmade shaker cabinets. Additionally there are also two bedrooms (one with a private 3/4 bath) and an additional full bath. The upstairs has a large loft with its own deck and a large primary bedroom with a private bath and large walk-in closet. Off the primary bath there is a large sunroom that could be used and a greenhouse or spa/sauna room. The lower level includes another large family room wrapped in windows along with the laundry and additional storage.
Location
State CO
County Clear Creek
Area Suburban Mountains
Zoning MR-1
Rooms
Basement Partial, Unfinished, Walk-Out Access, Daylight
Primary Bedroom Level Upper
Bedroom 2 Main
Bedroom 3 Main
Interior
Interior Features Cathedral/Vaulted Ceilings, Loft
Heating Baseboard
Cooling Ceiling Fan(s)
Fireplaces Type Great Room, Single Fireplace
Fireplace true
Window Features Window Coverings,Double Pane Windows
Appliance Dishwasher, Refrigerator, Washer, Dryer, Microwave
Laundry Lower Level
Exterior
Exterior Feature Gas Grill
Garage Spaces 3.0
Utilities Available Natural Gas Available, Electricity Available
Waterfront false
View Mountain(s)
Roof Type Composition
Porch Patio, Deck
Building
Lot Description Abuts Public Open Space
Story 2
Sewer Septic, Septic Tank
Water Well
Level or Stories Two
Structure Type Wood Siding
New Construction false
Schools
Elementary Schools King Murphy
Middle Schools Clear Creek
High Schools Clear Creek
School District Clear Creek Re-1
Others
Senior Community false
SqFt Source Assessor
Special Listing Condition Private Owner
Read Less Info
Want to know what your home might be worth? Contact us for a FREE valuation!

Our team is ready to help you sell your home for the highest possible price ASAP

Bought with RE/MAX Professionals

“My job is to find and attract mastery-based agents to the office, protect the culture, and make sure everyone is happy! ”
201 Coffman Street # 1902, Longmont, Colorado, 80502, United States






