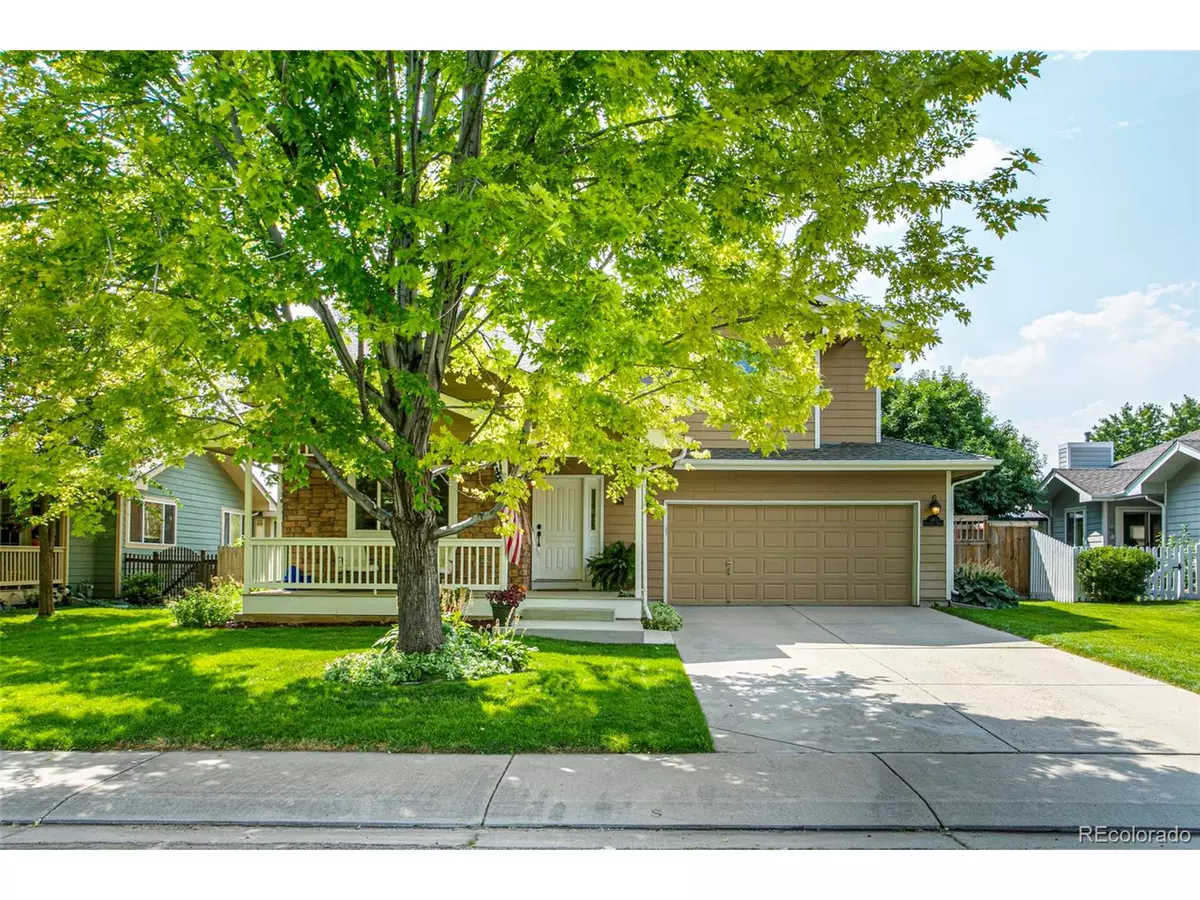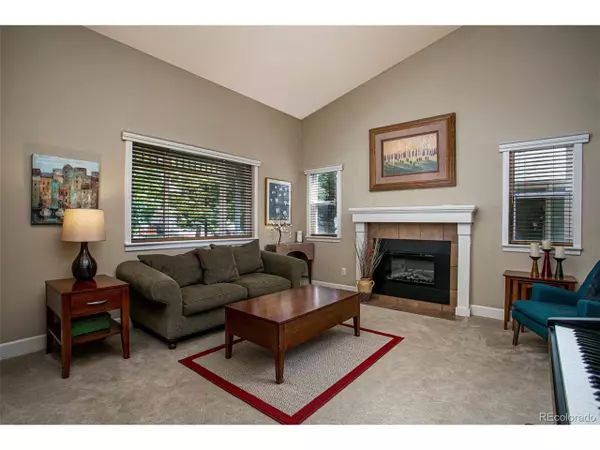$610,500
$599,011
1.9%For more information regarding the value of a property, please contact us for a free consultation.
4 Beds
4 Baths
2,866 SqFt
SOLD DATE : 09/17/2021
Key Details
Sold Price $610,500
Property Type Single Family Home
Sub Type Residential-Detached
Listing Status Sold
Purchase Type For Sale
Square Footage 2,866 sqft
Subdivision Rider Ridge
MLS Listing ID 4188683
Sold Date 09/17/21
Bedrooms 4
Full Baths 3
Half Baths 1
HOA Fees $12/qua
HOA Y/N true
Abv Grd Liv Area 1,966
Originating Board REcolorado
Year Built 1996
Annual Tax Amount $3,038
Lot Size 6,534 Sqft
Acres 0.15
Property Description
***Open House Sat 28th from 12-3pm*** Beautiful 4 bed, 4 bath home in the highly desirable Rider Ridge neighborhood of Longmont with a finished basement! From the moment you walk into this meticulously kept home the pride of ownership will be apparent. On the main level you'll find two lovely & comfortable living spaces, a formal dining room, and an extra large kitchen boasting new stainless appliances, abundant counter space with island, and a full pantry. The laundry room is conveniently located on the main level & includes a utility sink. Upstairs you'll find beautiful natural light pouring in from two skylights, a large master bedroom with vaulted ceilings and multiple windows, a 5-piece spacious master bathroom, plus 2 more bedrooms and a full bath. The finished basement has a 4th conforming bedroom, a home office large enough to be a 5th bedroom if needed, a full bath, and a family room equipped with its very own bar! All basement windows are large, conforming Egress windows. This home is beautifully landscaped front and back, and also includes a freshly painted covered deck for your Colorado outdoor enjoyment. You'll love having no neighbors behind you for added privacy! And lastly, the garage has an additional bump out workshop space in the back for your home projects or additional storage - plenty of room to park 2 cars in this garage and still have bonus space. Don't miss this lovely home with so many amazing features!
Location
State CO
County Boulder
Area Longmont
Rooms
Basement Partially Finished
Primary Bedroom Level Upper
Bedroom 2 Upper
Bedroom 3 Upper
Bedroom 4 Basement
Interior
Interior Features Study Area
Heating Forced Air
Cooling Central Air
Appliance Dishwasher, Refrigerator, Washer, Dryer, Microwave, Disposal
Laundry Main Level
Exterior
Garage Oversized
Garage Spaces 2.0
Fence Fenced
Waterfront false
Roof Type Composition
Porch Patio, Deck
Parking Type Oversized
Building
Lot Description Abuts Ditch
Story 2
Sewer City Sewer, Public Sewer
Water City Water
Level or Stories Two
Structure Type Wood/Frame,Brick/Brick Veneer
New Construction false
Schools
Elementary Schools Rocky Mountain
Middle Schools Trail Ridge
High Schools Skyline
School District St. Vrain Valley Re-1J
Others
Senior Community false
Special Listing Condition Private Owner
Read Less Info
Want to know what your home might be worth? Contact us for a FREE valuation!

Our team is ready to help you sell your home for the highest possible price ASAP

Bought with Coldwell Banker Realty 54

“My job is to find and attract mastery-based agents to the office, protect the culture, and make sure everyone is happy! ”
201 Coffman Street # 1902, Longmont, Colorado, 80502, United States






